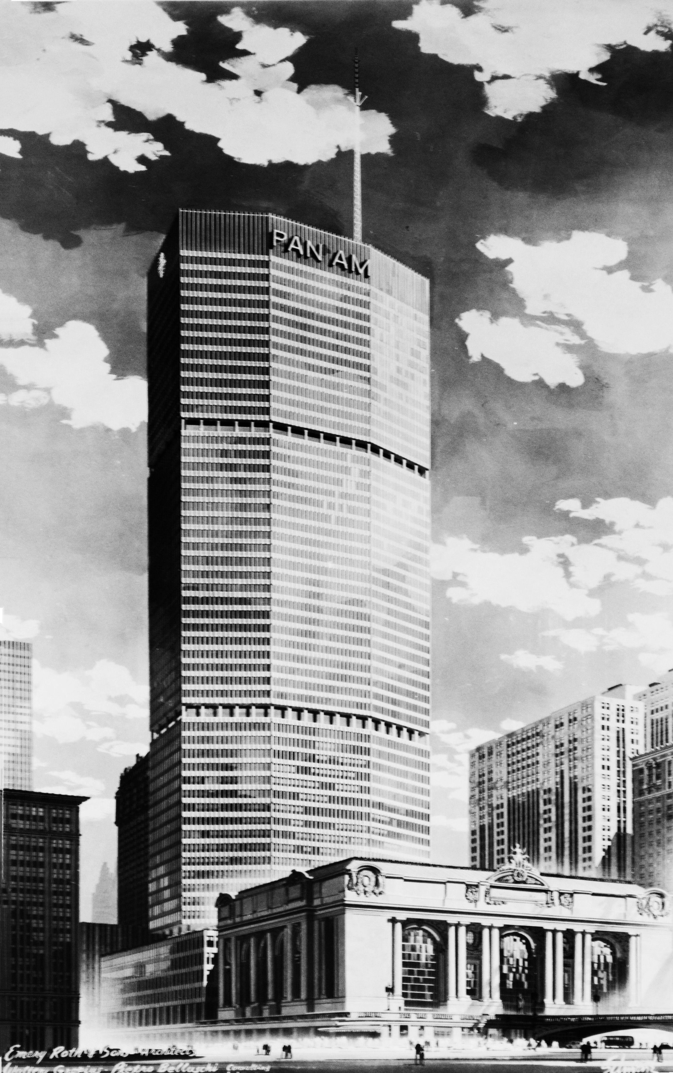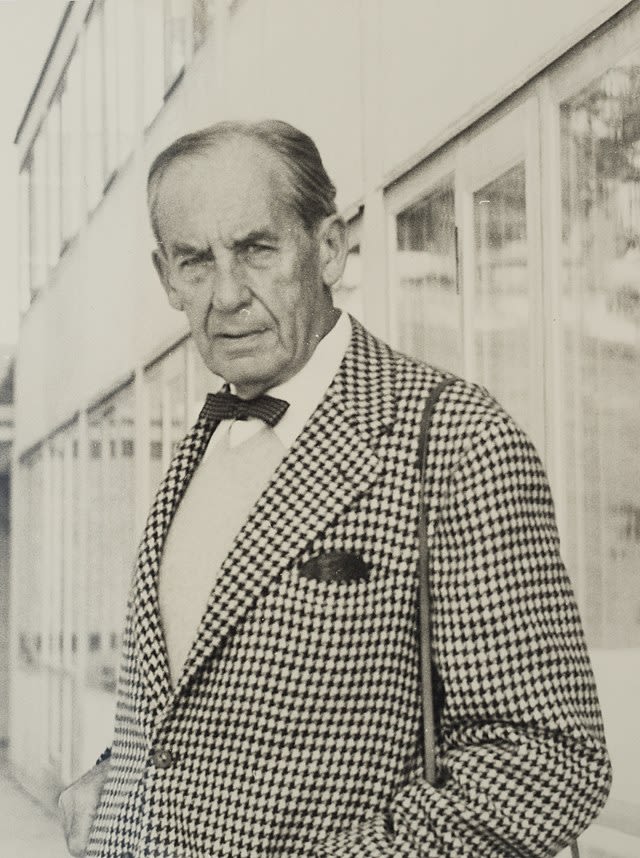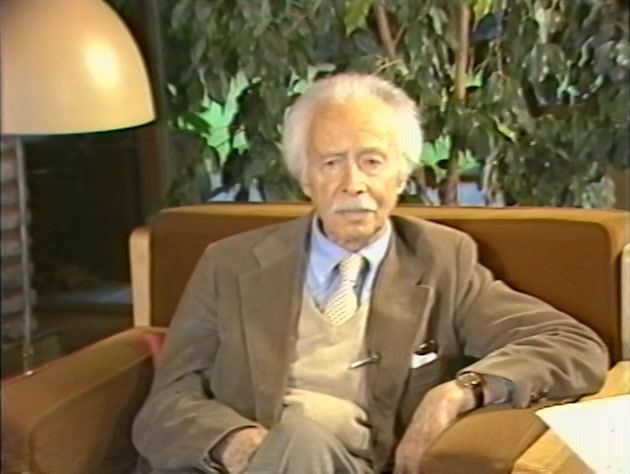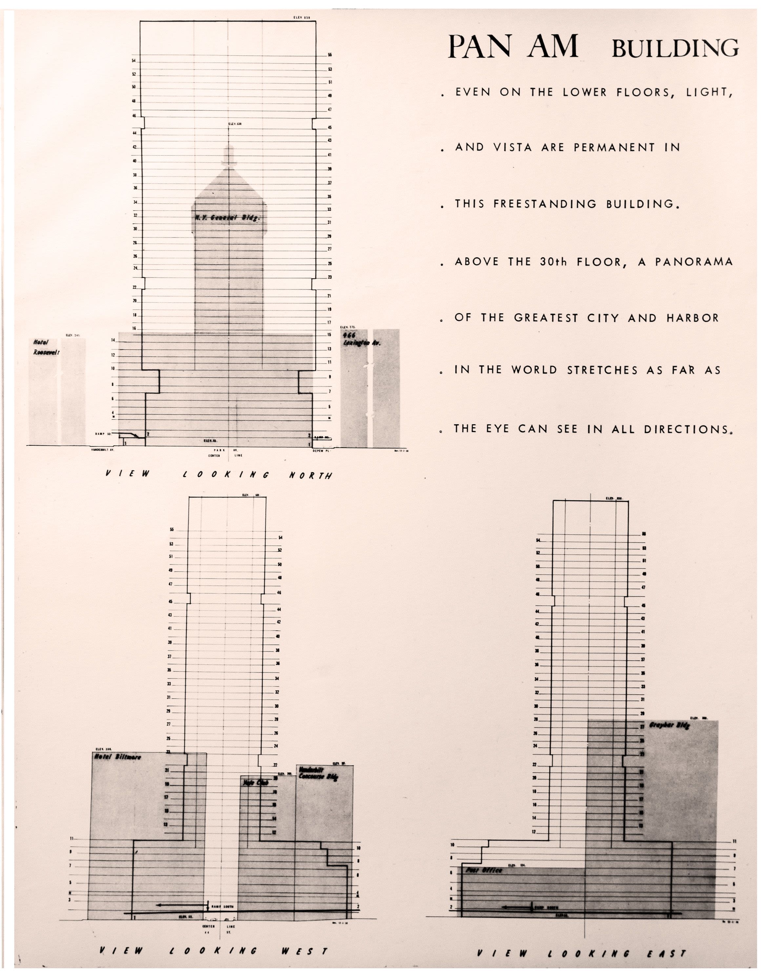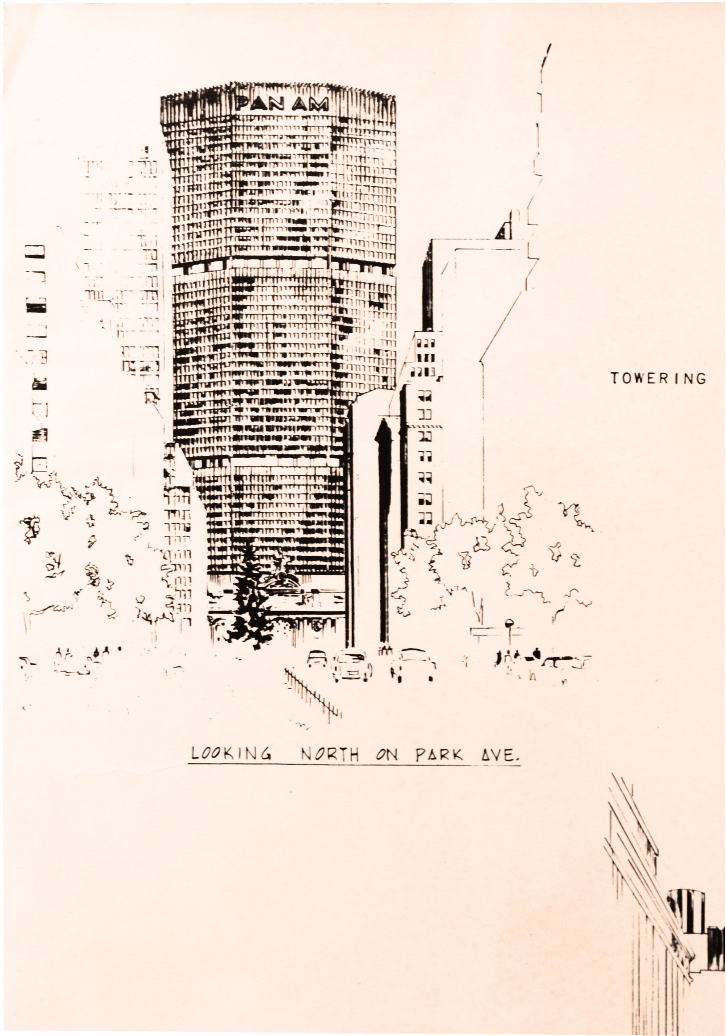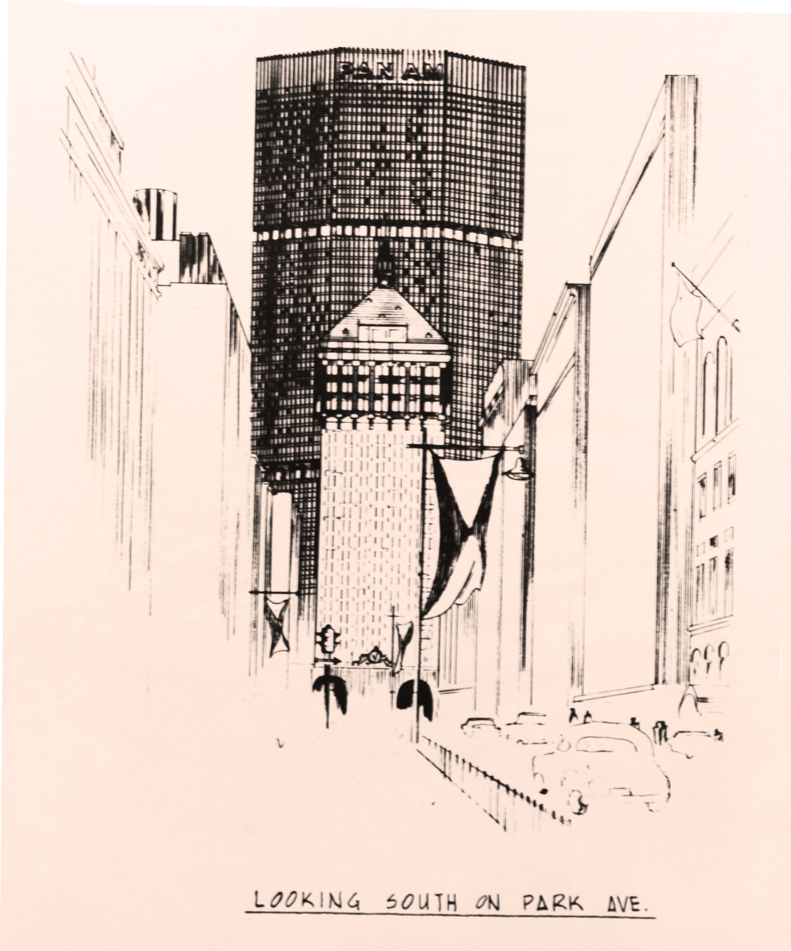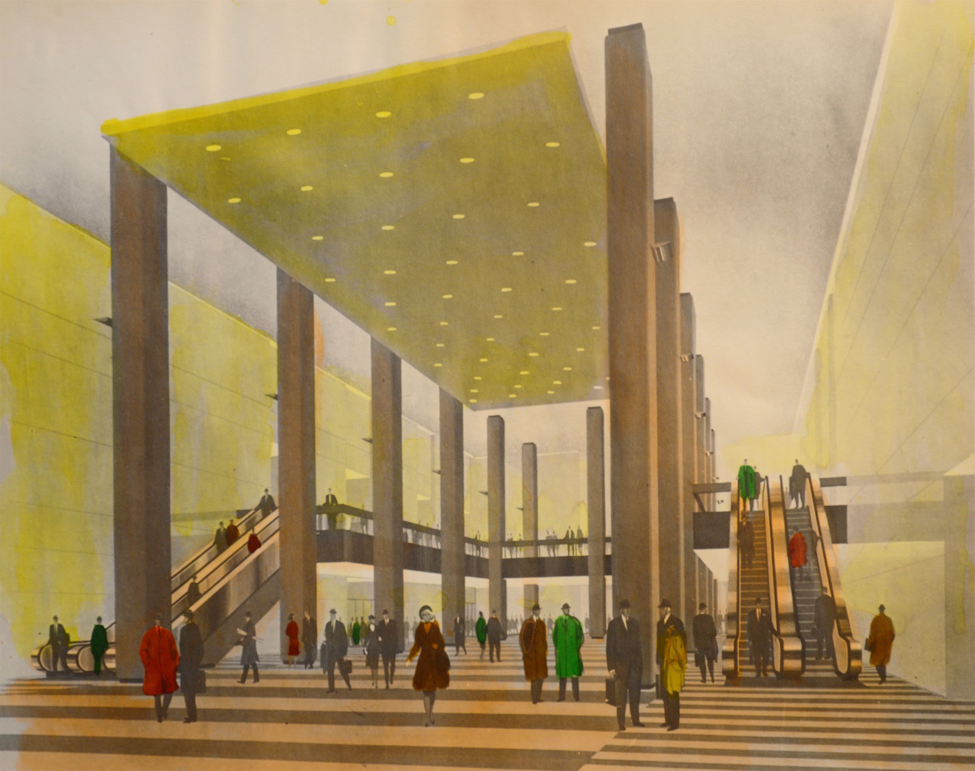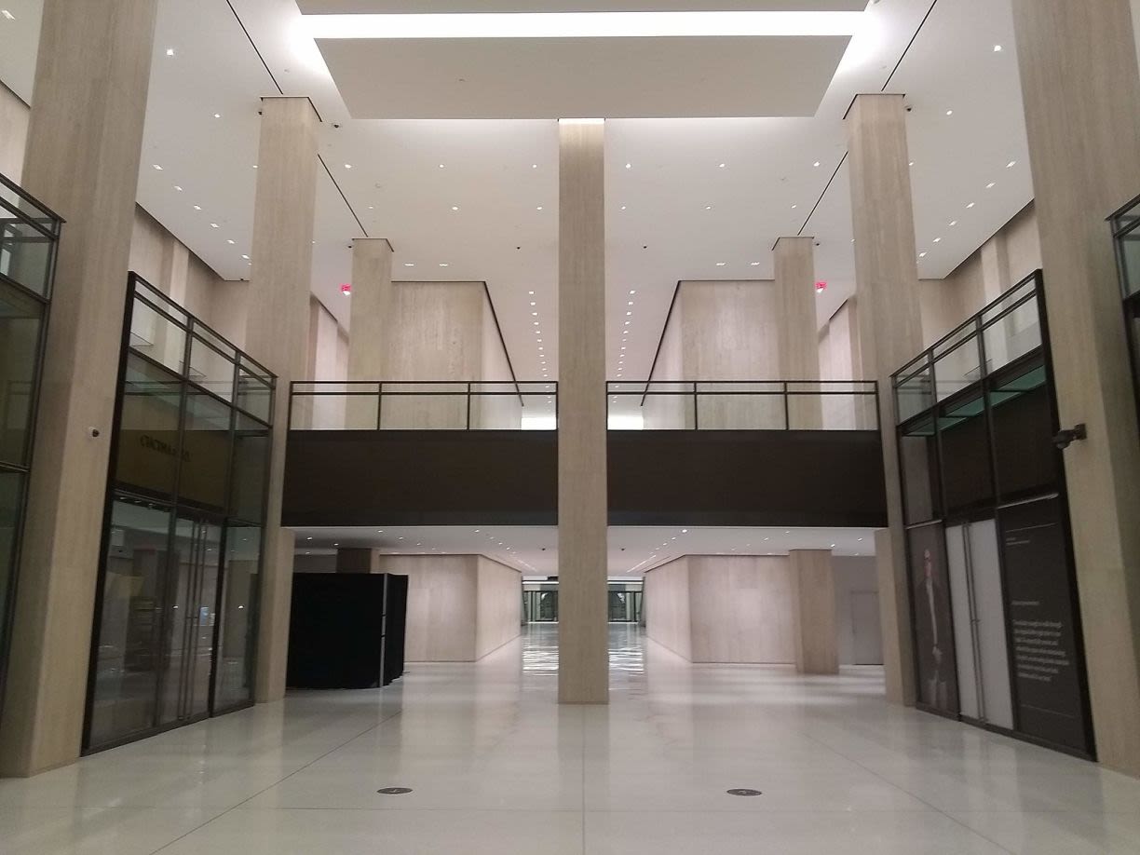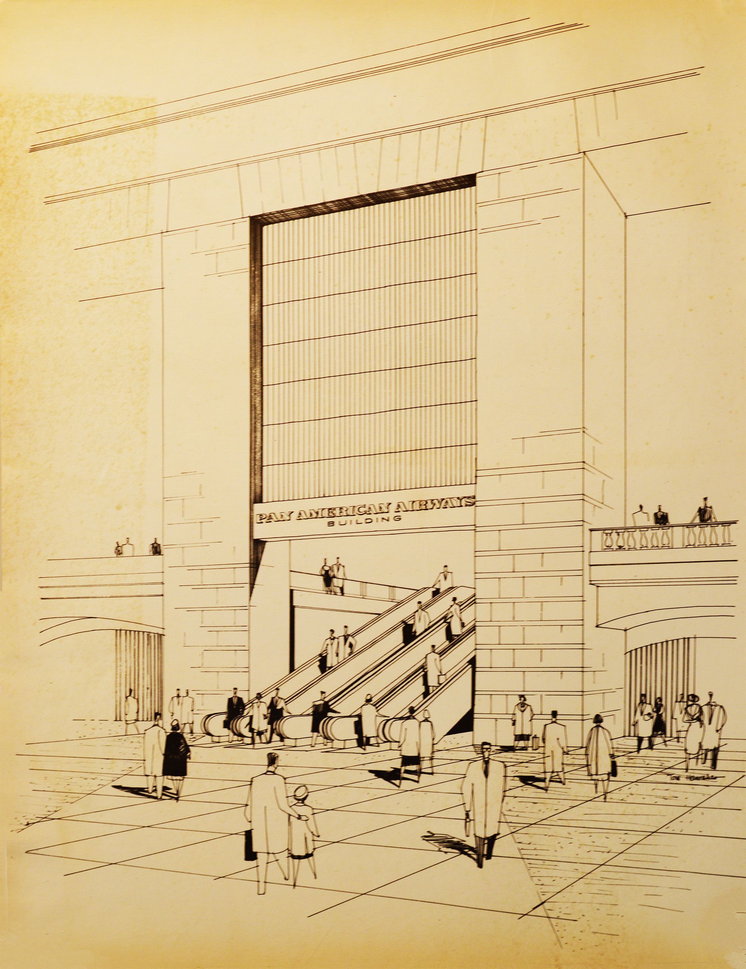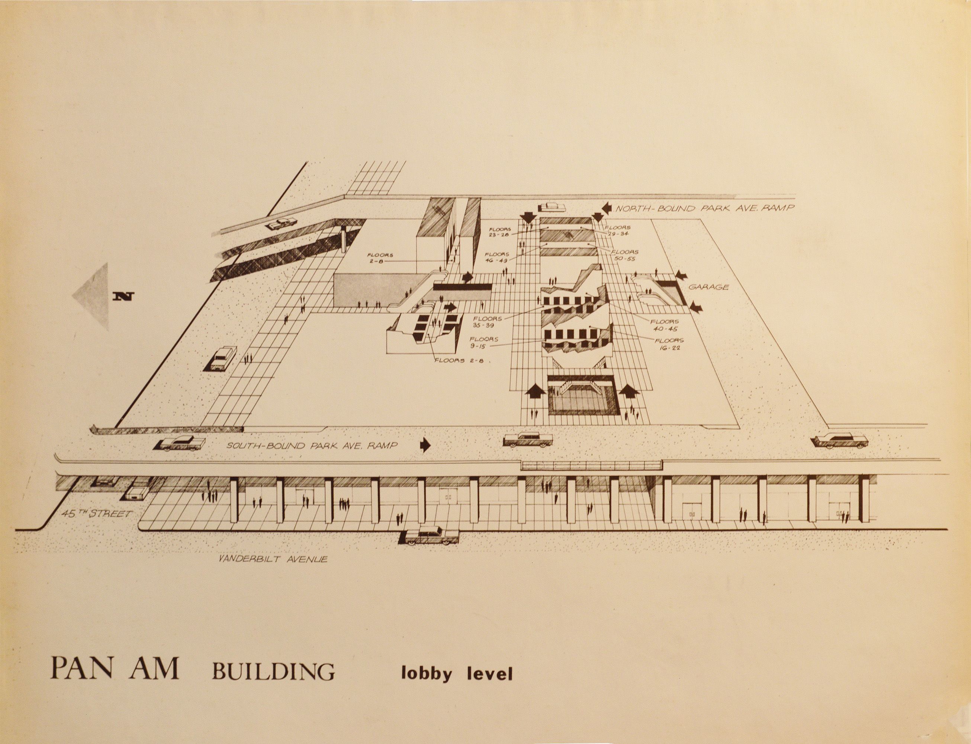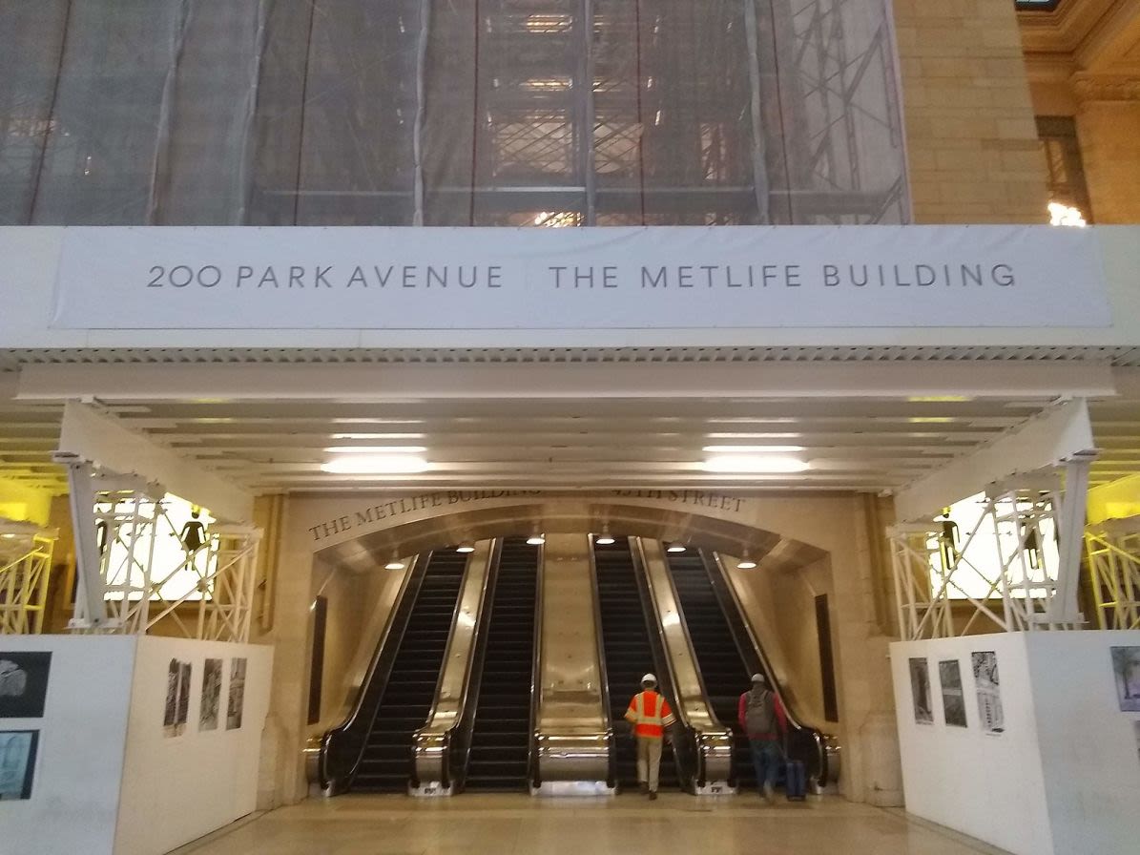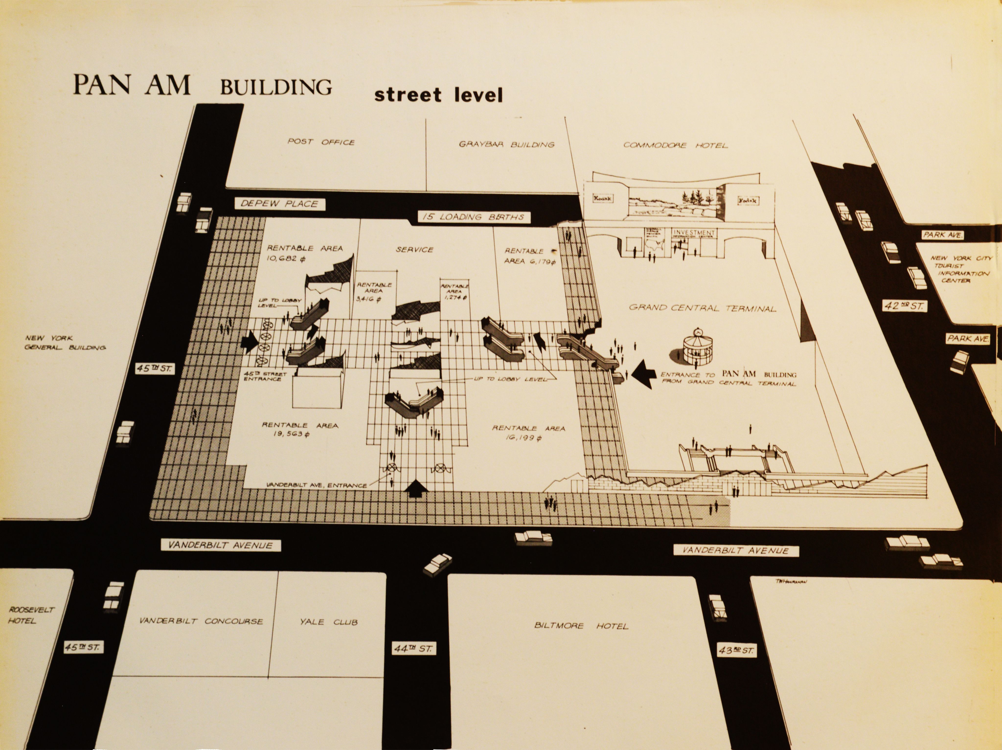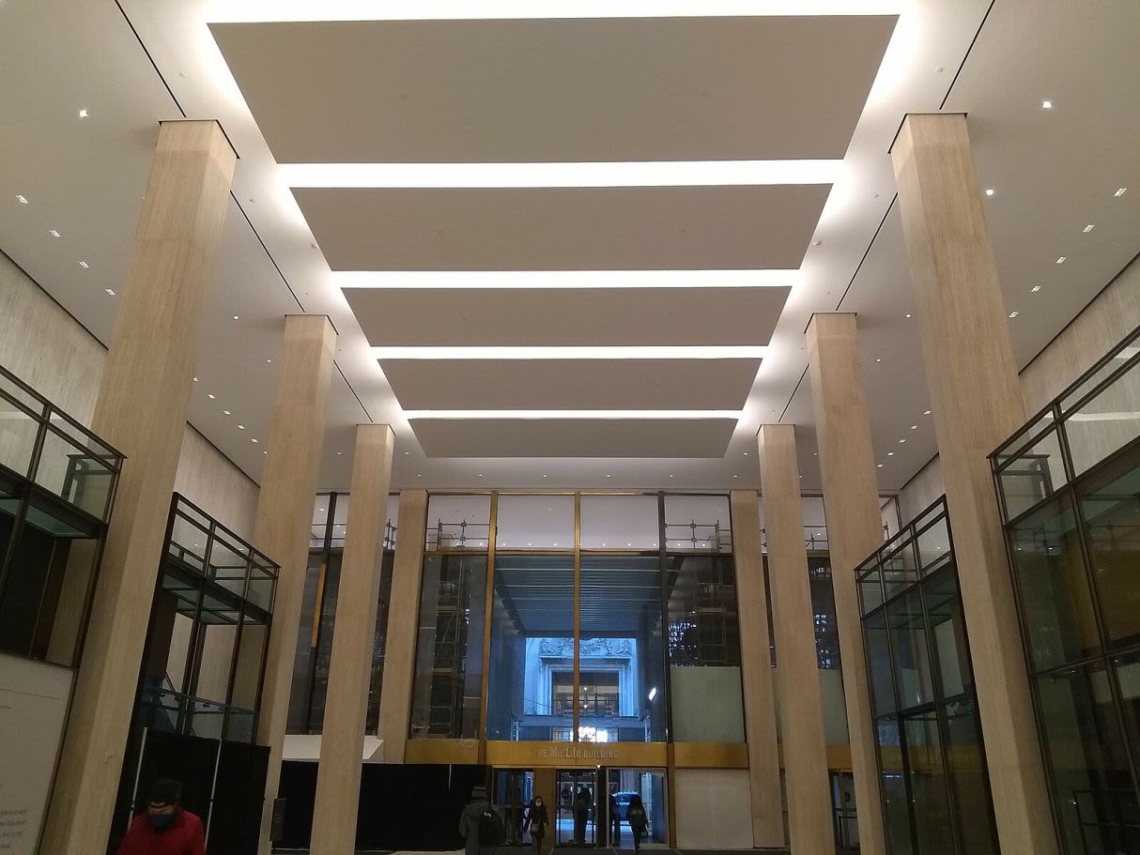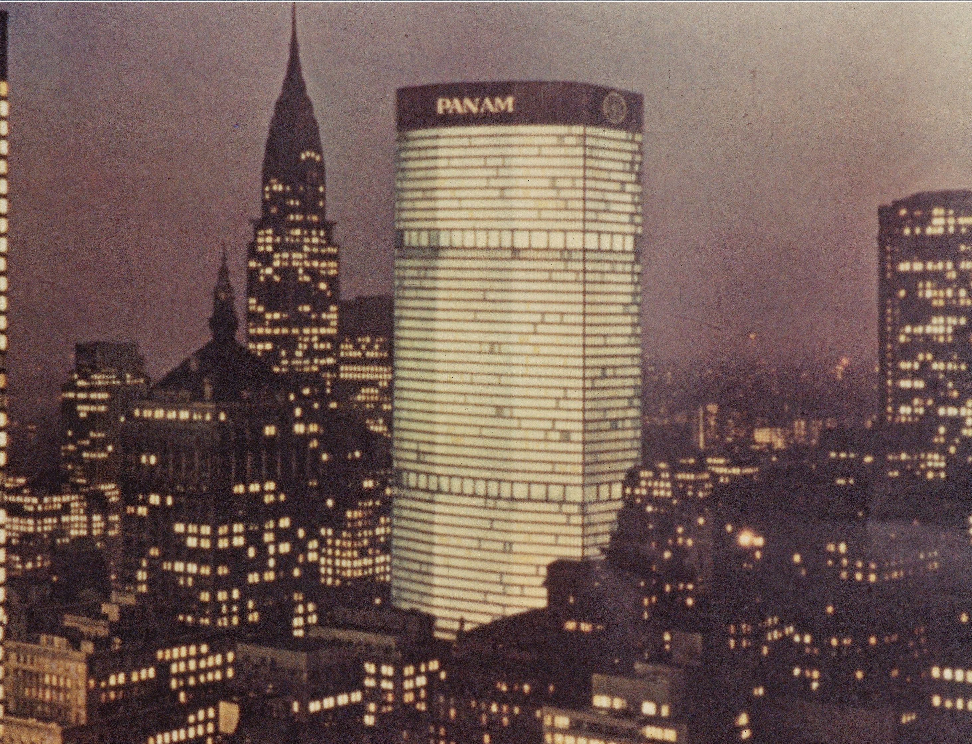THE DESIGN
From Grand Central City to the Pan Am Building
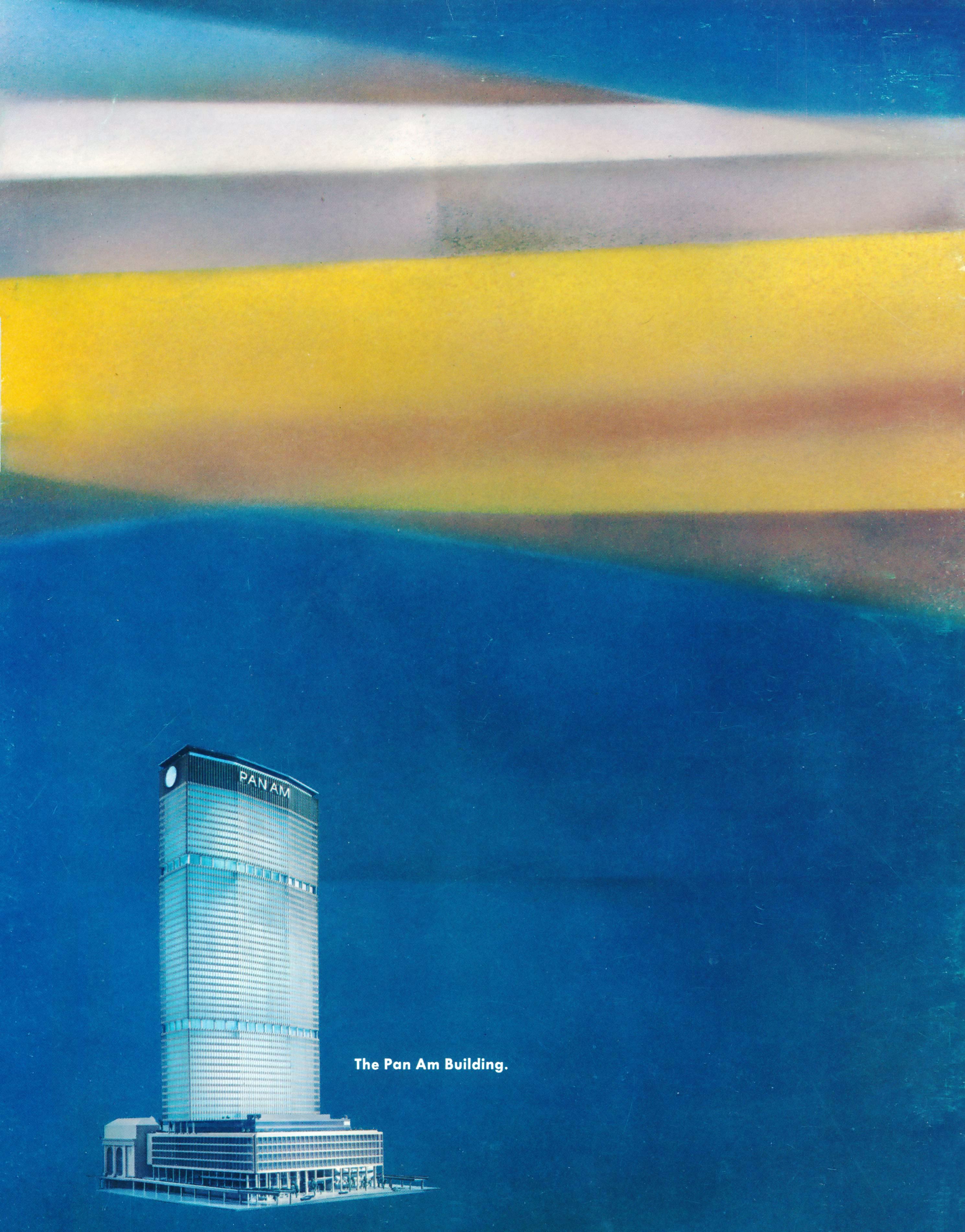
Emery Roth & Sons, Walter Gropius, & Pietro Belluschi, architects unveiled a new design showing the Pan Am Building sitting on an east-west axis, behind Grand Central Terminal.
NEW ARCHITECTS JOIN
An unexpected rekindling of interest in the Grand Central City idea pulled the three-year-old design out of mothballs. On May 7th, 1958 it was publicly announced that Wolfson and his associates had taken an 80-year lease on a 3.5-acre site just north of Grand Central Terminal, where a six-story office building sat.
Driving this revived plan for Grand Central was a new climate of public awareness about civic environments. Influential architectural critic Ada Louise Huxtable of the New York Times, along with other writers, focused the attention of the public on the changing shape of America’s urban environments – and as they saw it, often for the worse. For inhabitants of New York City, the massive Grand Central City project was closely related to the old Terminal’s historic significance. Wouldn’t a huge three million square foot complex create more congestion, overwhelm local services, and badly impact public transit? Would it impose another dehumanizing architectural feature on the city?
Wolfson understood that to fulfill its promise as an investment, the project with Emery Roth and Sons needed to attract top-drawer tenants. So Grand Central City would need high-profile “celebrity” designer input. Wolfson asked Richard Roth for suggestions of possible collaborators to work on the project with him. Roth’s list included Dr. Walter Gropius and Pietro Belluschi, both highly respected architects.
Walter Gropius on the terrace of the Ulm University of Art and Design (HfG) on 1 October 1955 during the inauguration ceremony of the buildings.
Walter Gropius on the terrace of the Ulm University of Art and Design (HfG) on 1 October 1955 during the inauguration ceremony of the buildings.
Known as the father of modernist architecture, Gropius, in particular, brought an aura of prestige.
Belluschi held the prestigious position as Dean of Architecture at MIT. In June both signed an agreement to work on the Grand Central City project and in July their participation was publicly announced. Contracts called for ample compensation with the proviso that each would retain the right to have their name removed from the project should they so desire.
Image from an interview with Pietro Belluschi by Seattle Public Library, publication date 11-24-1986.
Image from an interview with Pietro Belluschi by Seattle Public Library, publication date 11-24-1986.
By February 1959, the expanded architectural team made some major changes to the design of Grand Central City.
The previous Roth concept with its rectangular tower on a north-south axis was replaced by an octagonal “lozenge” shape, oriented on an east-west axis. The building height had grown from 50 to 55 stories, and the total floor space had shrunk down to 2.4 million sq. ft. from 3 million sq. ft. The building exterior would now have masonry cladding, rather than aluminum and glass.
PAN AM BUILDING ARCHITECTURAL RENDERINGS FROM THE PAN AM HISTORICAL FOUNDATION / WALDORF-ASTORIA COLLECTION
"With approximately 17,000 people working with companies from Japan, Italy, Spain, France, England, Canada, Jamaica, Mexico, South America and the United States, the Pan Am Building is truly an international structure. It has been estimated that an average of 250,000 people from all walks of life enter the building daily. Many of them use the majestic 84 foot wide entrance on Vanderbilt Avenue, the 76 foot entrance at East 45th Street, or the escalators rising from the main lobby of Grand Central Terminal."
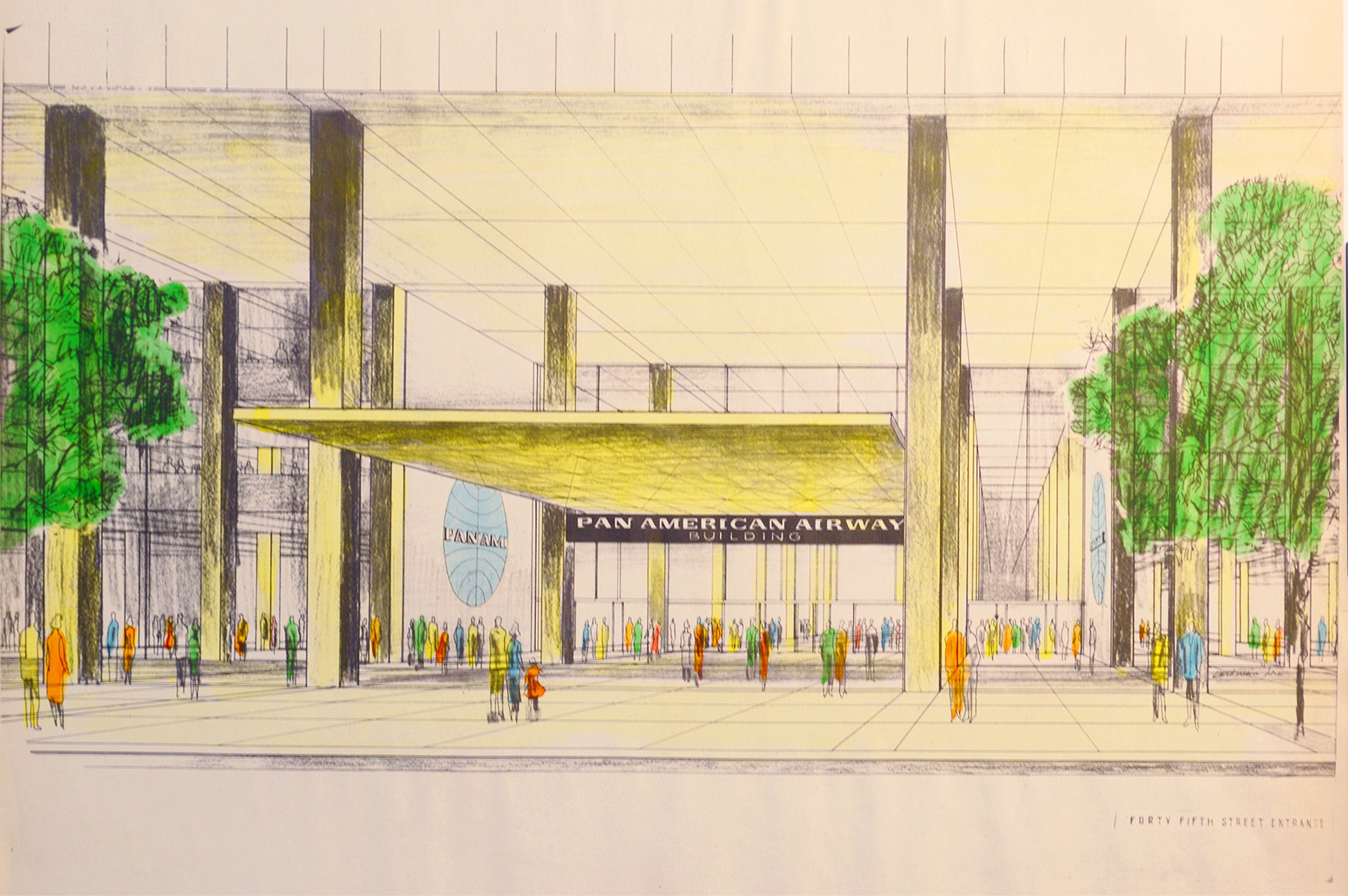
Pan Am Building - Forty Fifth Street entrance


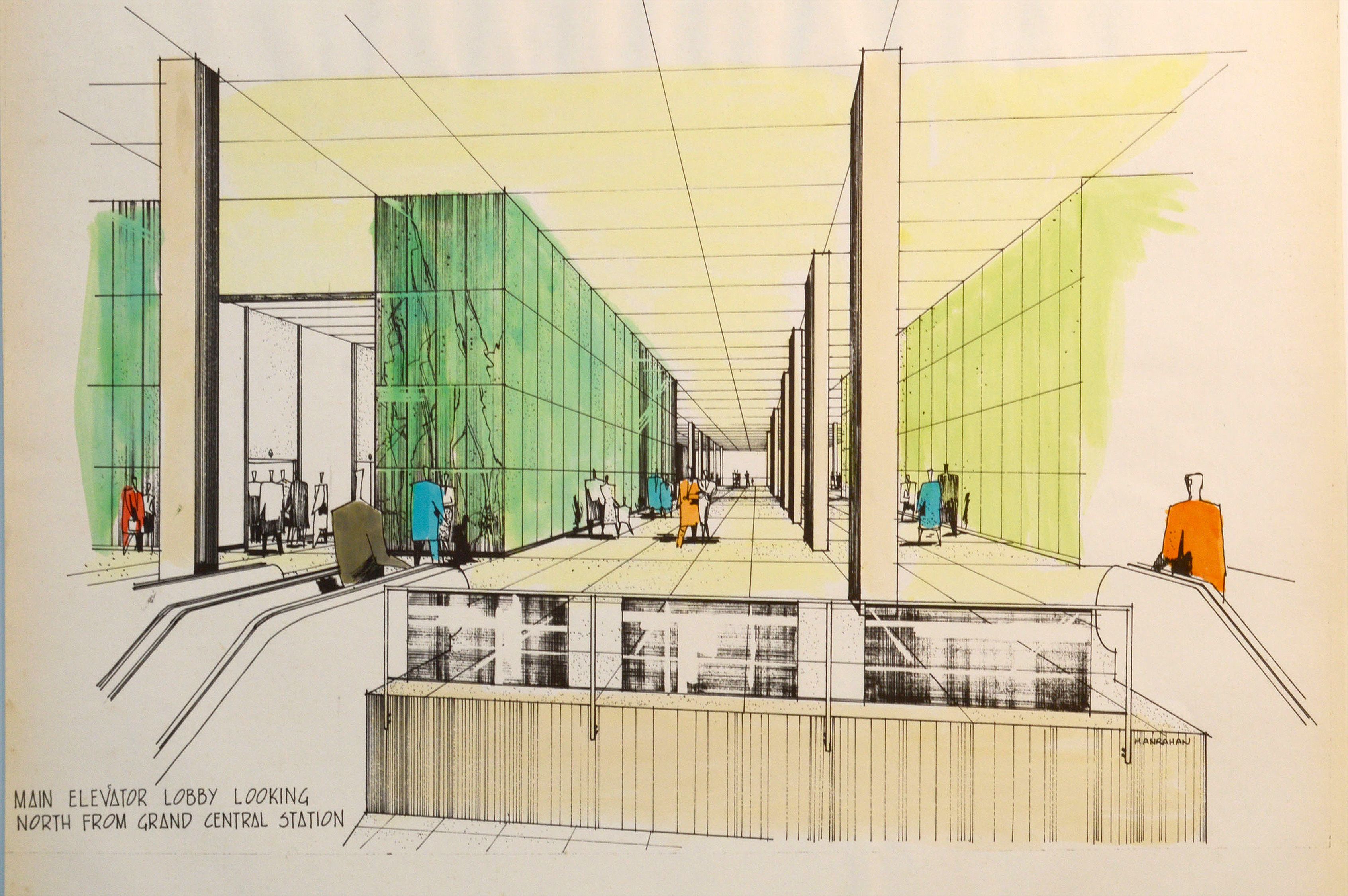
Main elevator lobby looking north from Grand Central


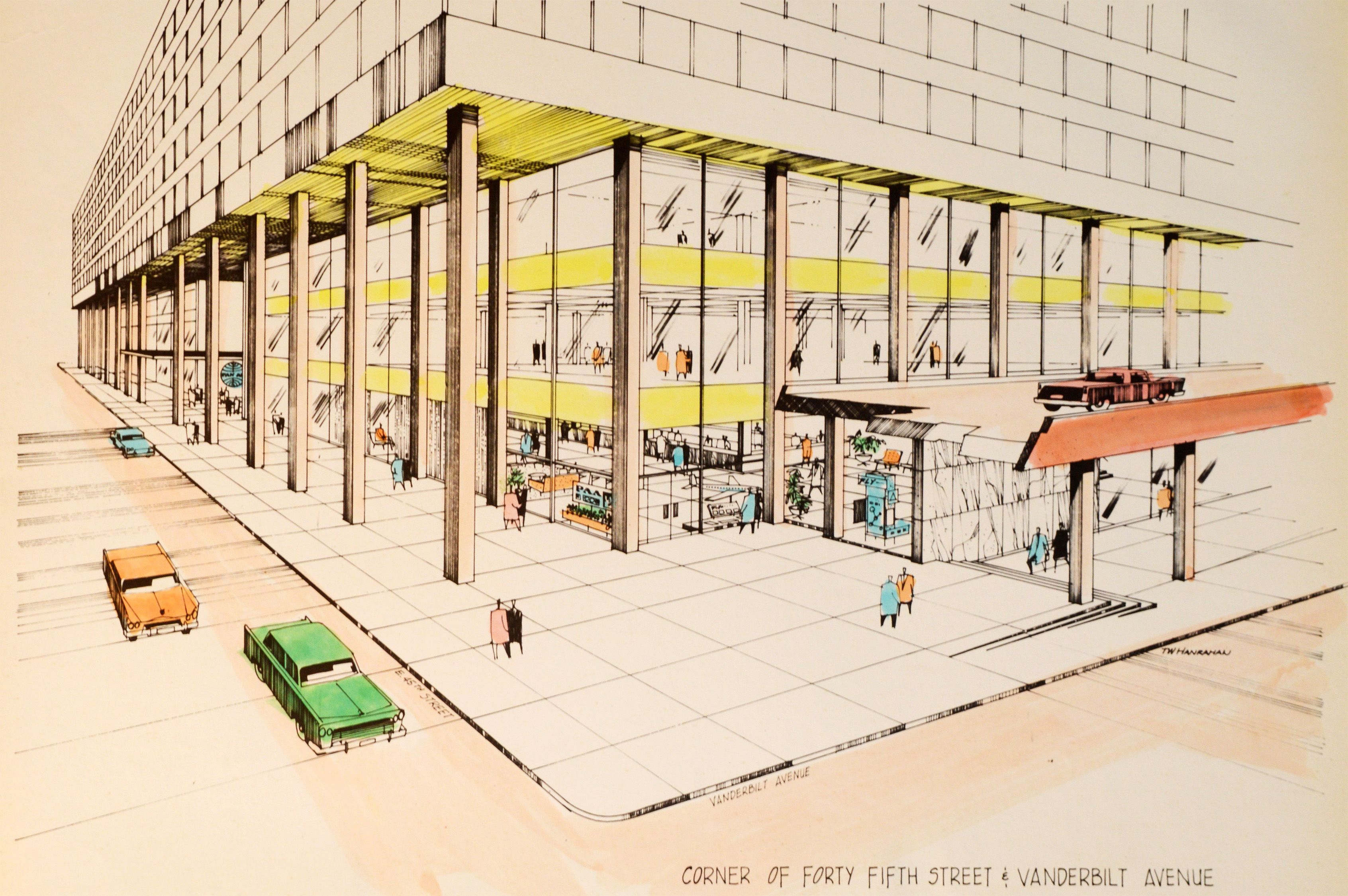
Forty Fifth Street and Vanderbilt Avenue


"Pan Am’s ticket office on the corner of Vanderbilt Avenue and 45th Street is designed to assist more than 300 persons an hour with their business or vacation travel plans. Carefully selected Pan Am personnel offer prompt and courteous service at free-standing, circular ticket counters. There is an information desk and specially designated area for picking up tickets reserved in advance. In addition, an individual or group may conveniently discuss tour plans at any of the service desks in the ticket office. This attractive ticket office is just one of a network of Pan Am’s 900 sales and ticket offices throughout the world."

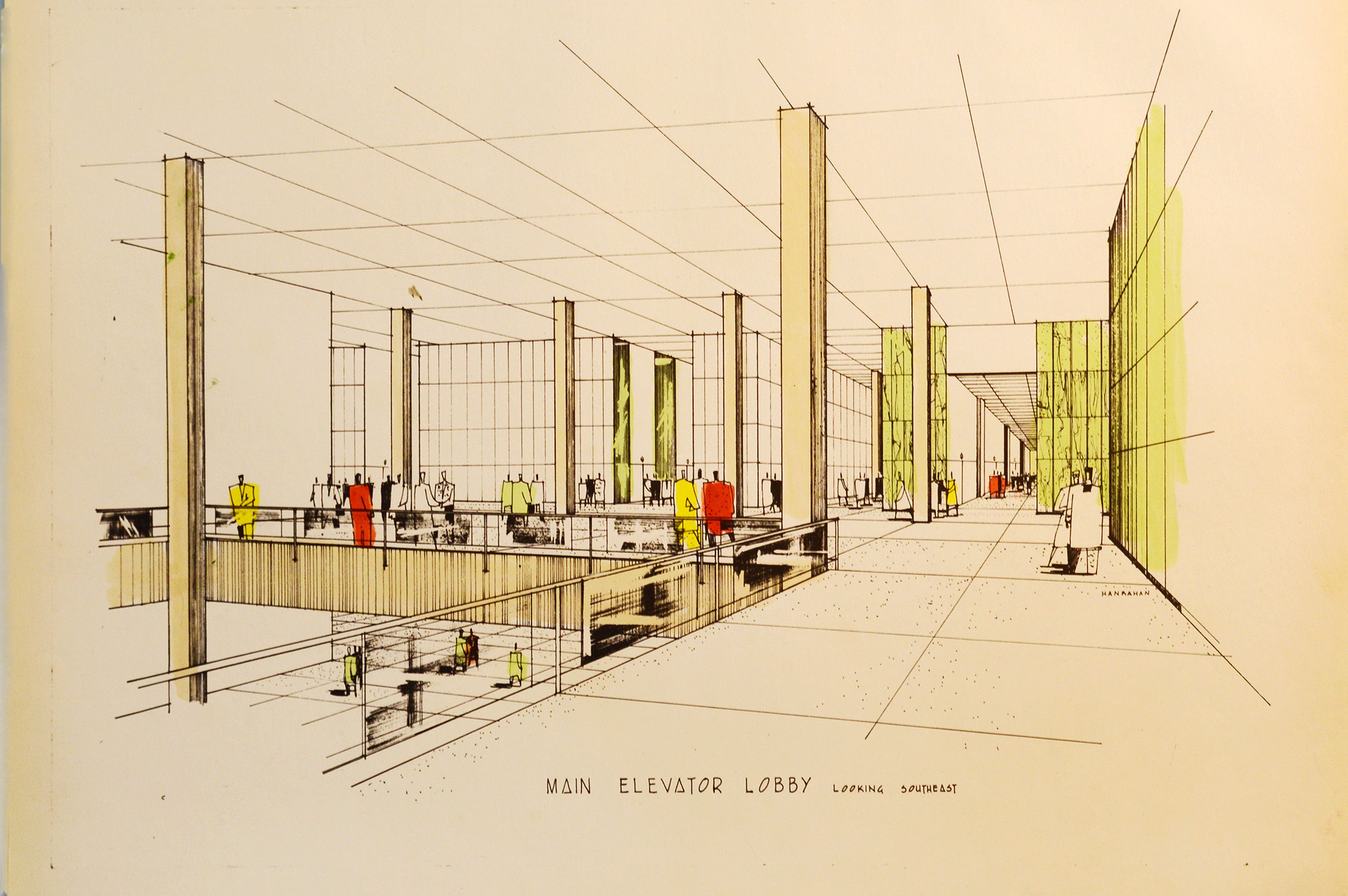
Main elevator lobby looking southeast


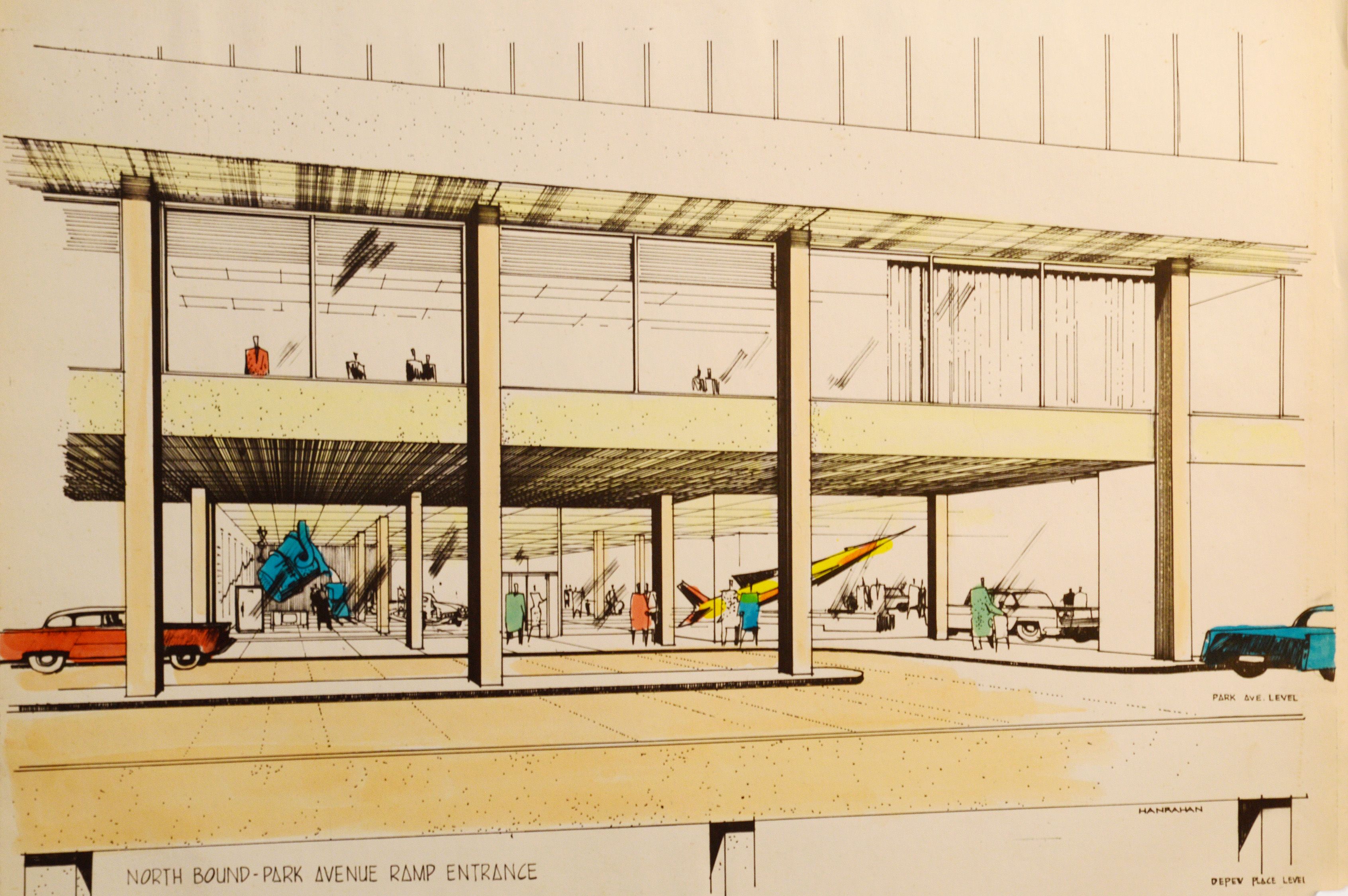
Northbound Park Avenue ramp entrance

"A remarkable circular traffic pattern enables cars to drive directly into the building as they come north or south on the Park Avenue overpass and park in a 400 car garage for a nominal fee. From there, people may walk directly into the main lobby of the building."


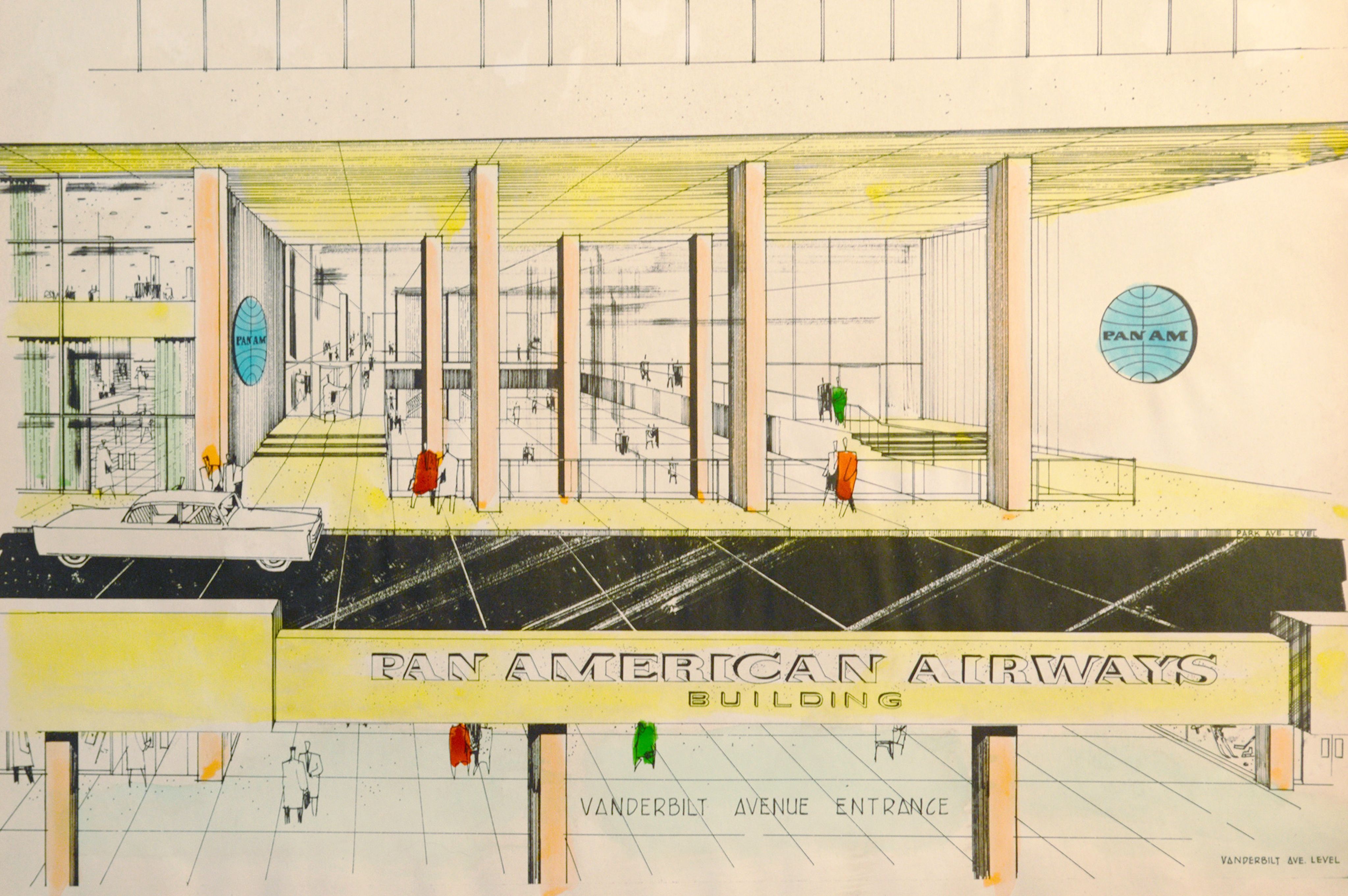
Vanderbilt Avenue entrance, street level, and below
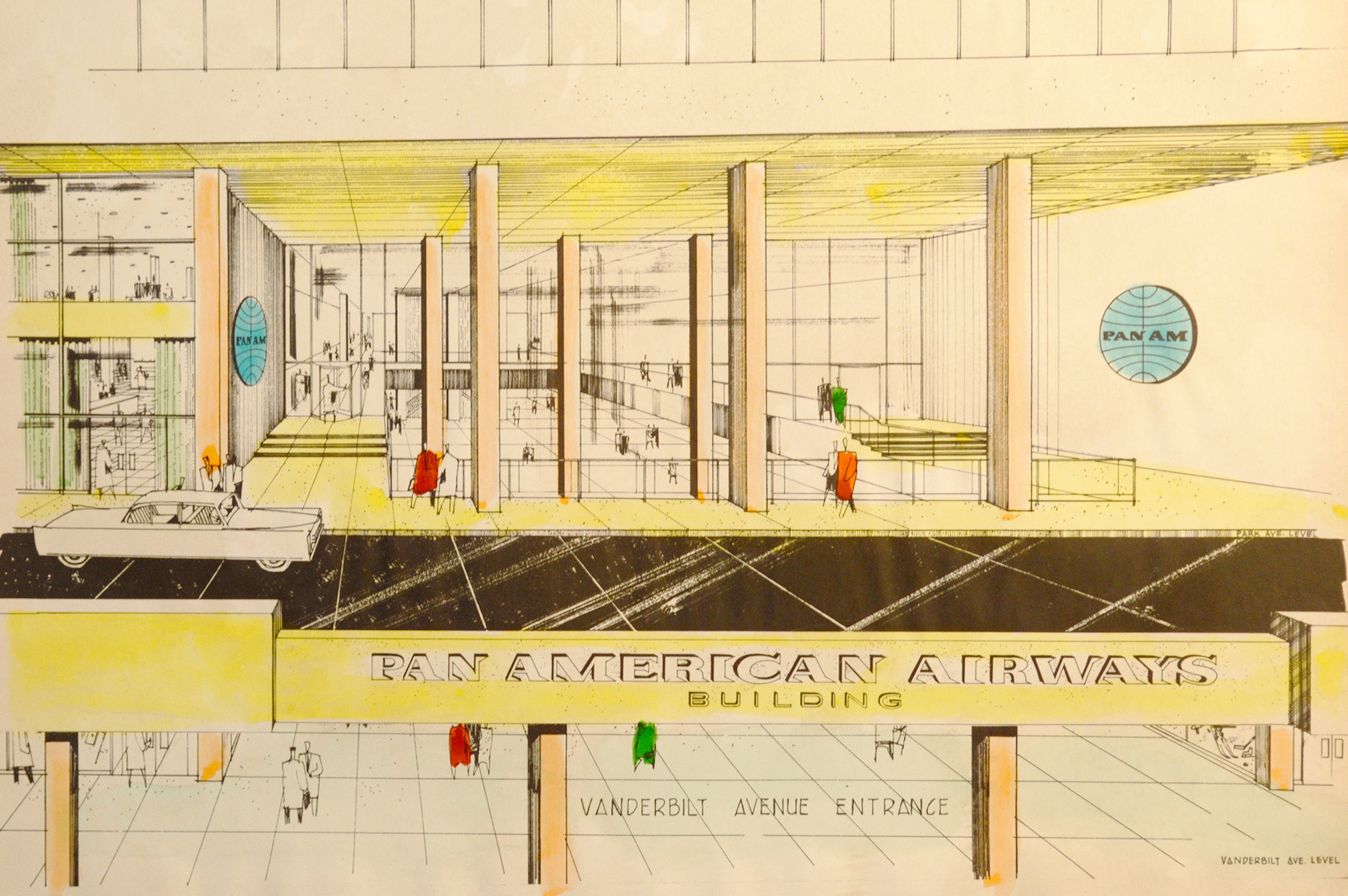

"Pan Am Building: Even on the lower floors, light and vista are permanent in this freestanding building. Above the 30th floor, a panorama of the greatest city and harbor in the world stretches as far as the eye can see in all directions." - Pan Am Building Informational Binder. c. 1960 (PAHF/Waldorf-Astoria Collection).
"Pan Am Building: Even on the lower floors, light and vista are permanent in this freestanding building. Above the 30th floor, a panorama of the greatest city and harbor in the world stretches as far as the eye can see in all directions." - Pan Am Building Informational Binder. c. 1960 (PAHF/Waldorf-Astoria Collection).
"Drawing of the Pan Am Building, circa 1960, with a view looking on north Park Avenue." Pan Am Building Informational Binder. c. 1960 (PAHF/Waldorf-Astoria Collection).
"Drawing of the Pan Am Building, circa 1960, with a view looking on north Park Avenue." Pan Am Building Informational Binder. c. 1960 (PAHF/Waldorf-Astoria Collection).
"Drawing of the Pan Am Building, circa 1960, with a view looking on south Park Avenue." Pan Am Building Informational Binder. c. 1960 (PAHF/Waldorf-Astoria Collection).
"Drawing of the Pan Am Building, circa 1960, with a view looking on south Park Avenue." Pan Am Building Informational Binder. c. 1960 (PAHF/Waldorf-Astoria Collection).
Pan Am Building Informational Binder. c. 1960 (PAHF/Waldorf-Astoria Collection).
Pan Am Building Informational Binder. c. 1960 (PAHF/Waldorf-Astoria Collection).
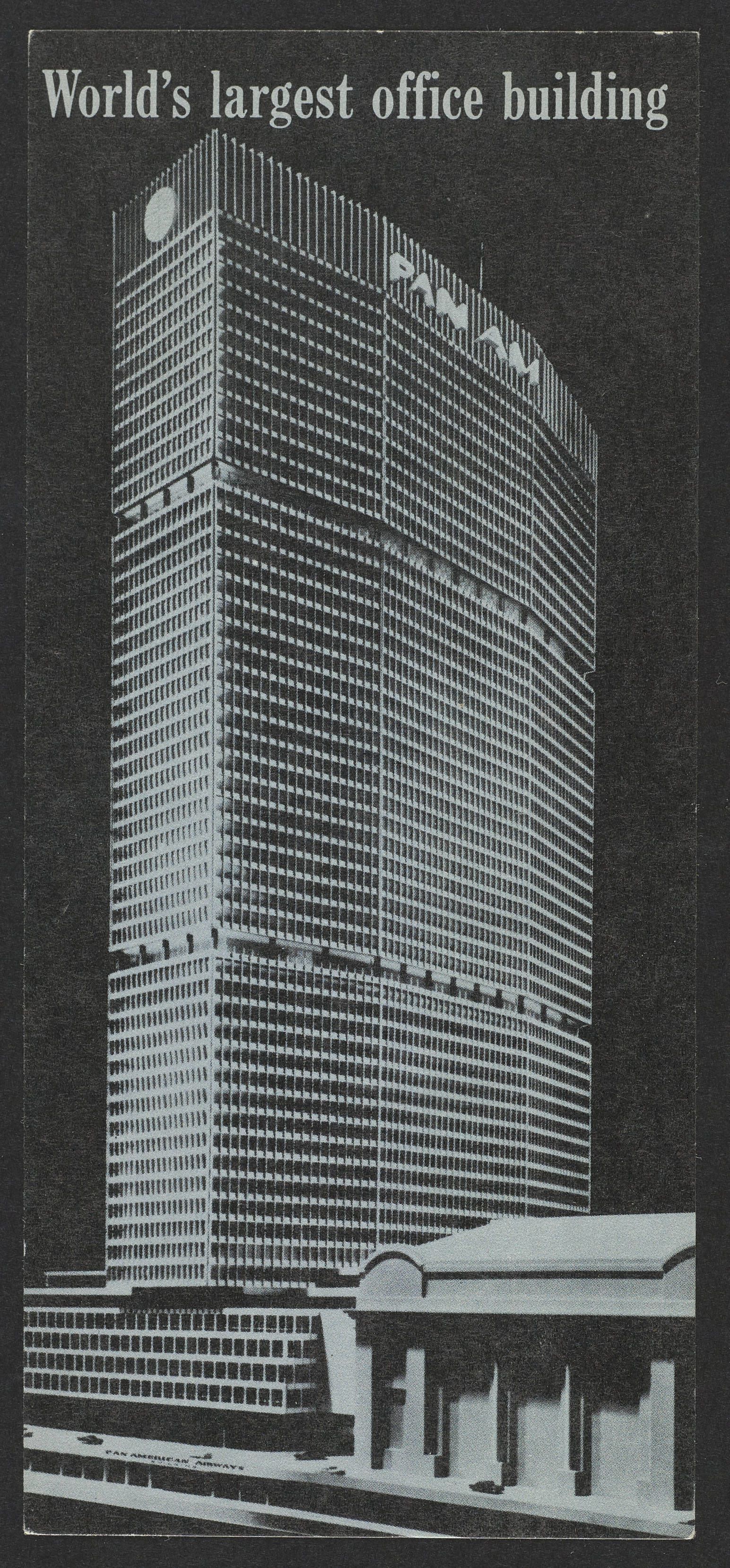
CROSSROADS OF THE WORLD – THE ULTIMATE LOCATION
Prediction: New york city would see A total of 525,000 people passing through every day— of which half were expected to pass through the Pan Am Building.
Lobby of the MetLife Building in Manhattan, New York, seen in March 2021 Author: Epicgenius, Ryan Ng (Wikimedia Commons). https://creativecommons.org/licenses/by-sa/4.0/deed.en
Lobby of the MetLife Building in Manhattan, New York, seen in March 2021 Author: Epicgenius, Ryan Ng (Wikimedia Commons). https://creativecommons.org/licenses/by-sa/4.0/deed.en
PAN AM BUILDING escalators from Grand Central Terminal, concept c. 1960 (PAHF/Waldorf-Astoria Collection).
PAN AM BUILDING escalators from Grand Central Terminal, concept c. 1960 (PAHF/Waldorf-Astoria Collection).
PAN AM BUILDING lobby level, concept c. 1960 (PAHF/ Waldorf-Astoria Collection).
PAN AM BUILDING lobby level, concept c. 1960 (PAHF/ Waldorf-Astoria Collection).
Lobby of the MetLife Building in Manhattan, New York, seen in March 2021 Author: Epicgenius, Ryan Ng (Wikimedia Commons). https://creativecommons.org/licenses/by-sa/4.0/deed.en
Lobby of the MetLife Building in Manhattan, New York, seen in March 2021 Author: Epicgenius, Ryan Ng (Wikimedia Commons). https://creativecommons.org/licenses/by-sa/4.0/deed.en
PAN AM BUILDING street level, concept c. 1960 (PAHF/Waldorf-Astoria Collection).
PAN AM BUILDING street level, concept c. 1960 (PAHF/Waldorf-Astoria Collection).
Lobby of the MetLife Building in Manhattan, New York, seen in March 2021 Author: Epicgenius, Ryan Ng (Wikimedia Commons). https://creativecommons.org/licenses/by-sa/4.0/deed.en
Lobby of the MetLife Building in Manhattan, New York, seen in March 2021 Author: Epicgenius, Ryan Ng (Wikimedia Commons). https://creativecommons.org/licenses/by-sa/4.0/deed.en
The Pan Am Building at night from "PANAMAC," by Pan American World Airways, 1962 (PAHF Film collection).
The Pan Am Building at night from "PANAMAC," by Pan American World Airways, 1962 (PAHF Film collection).
