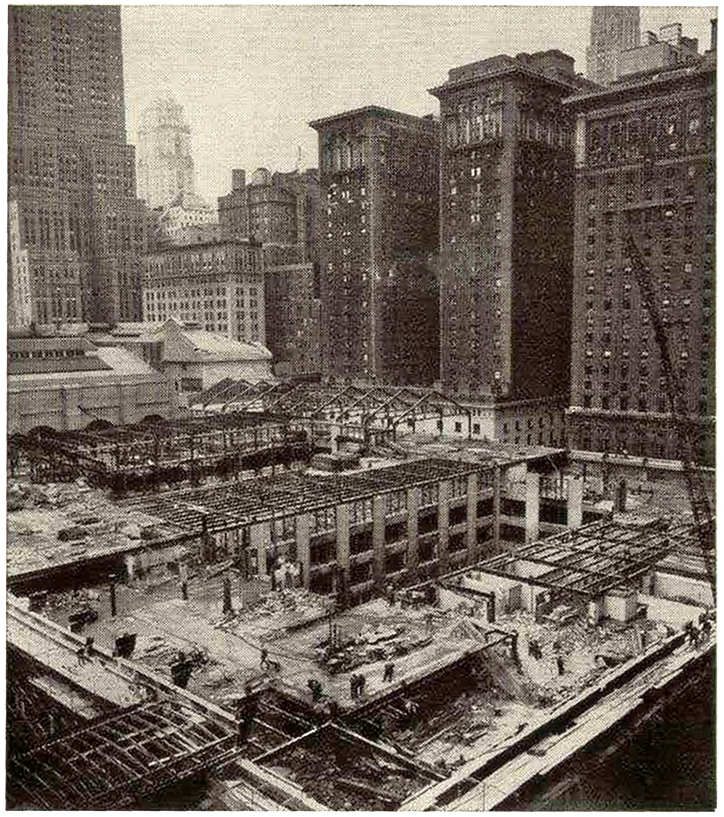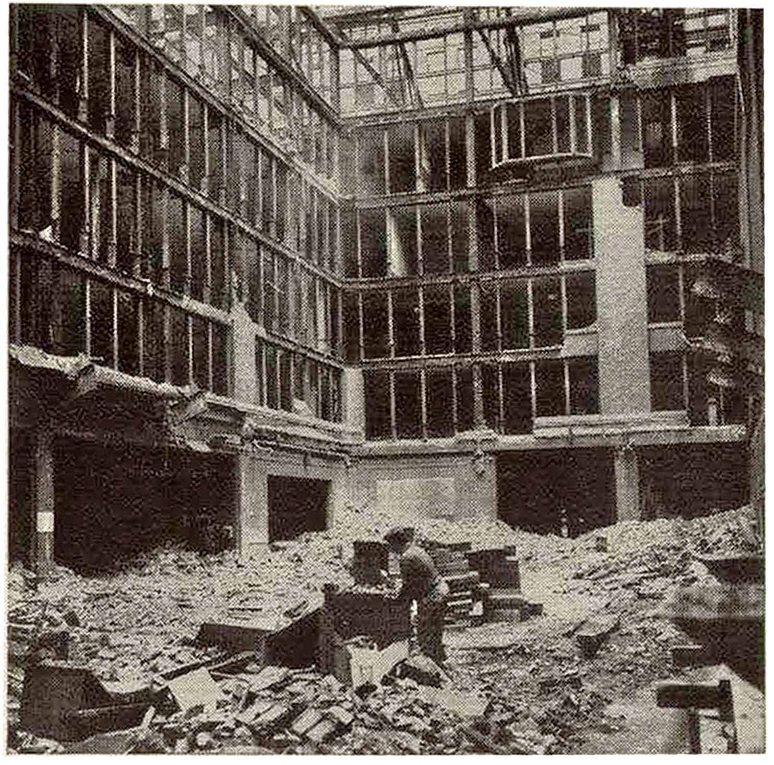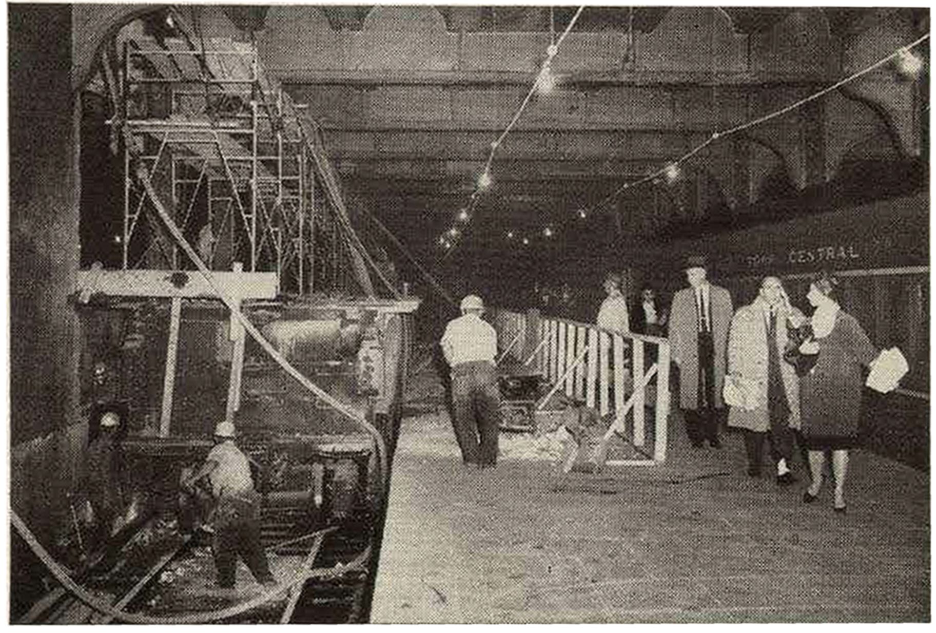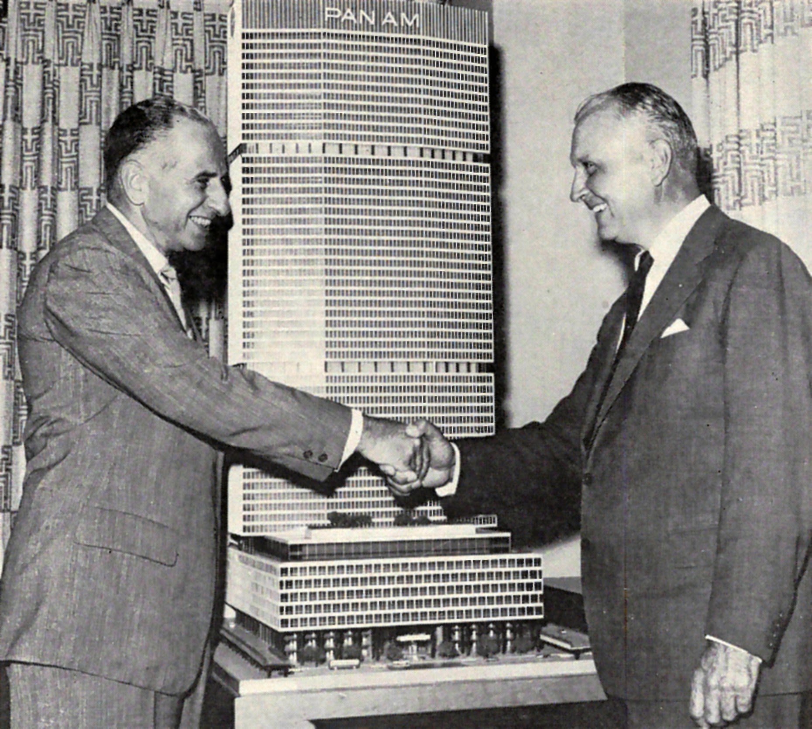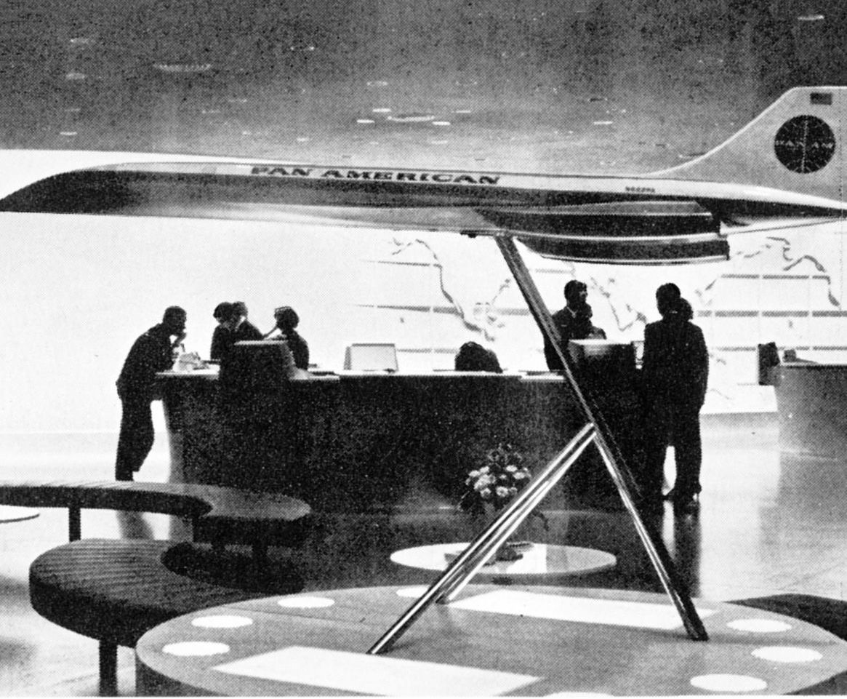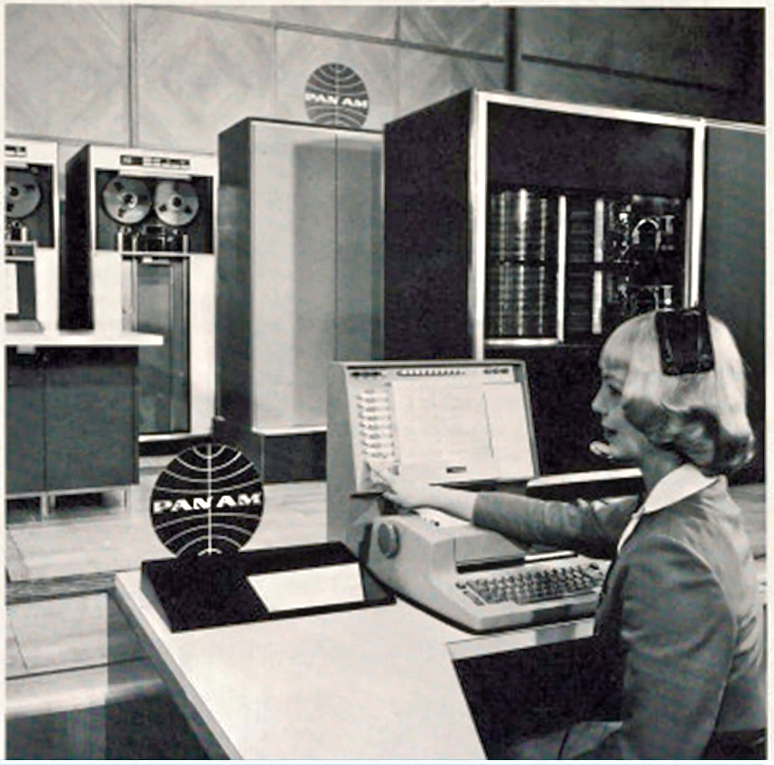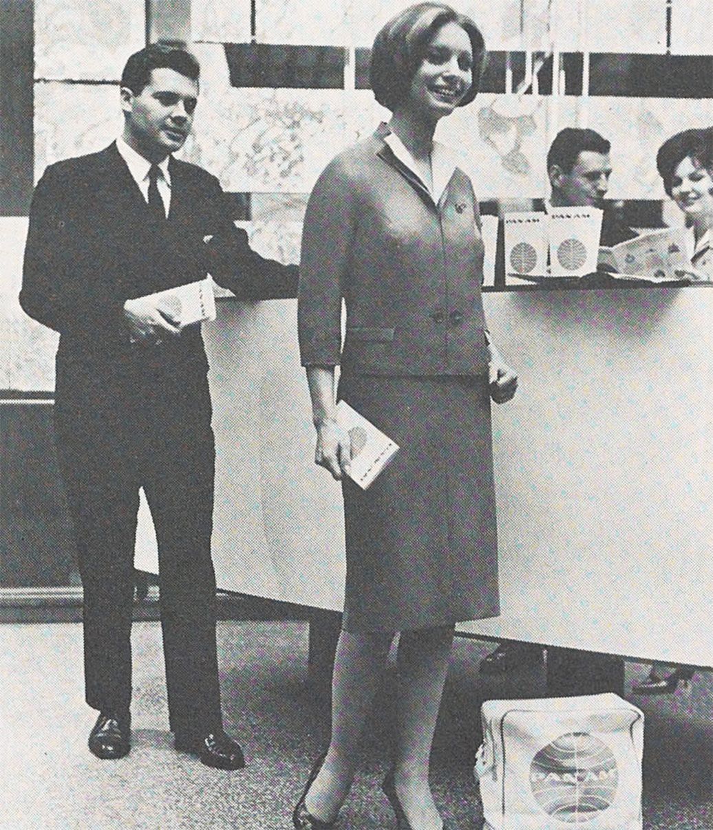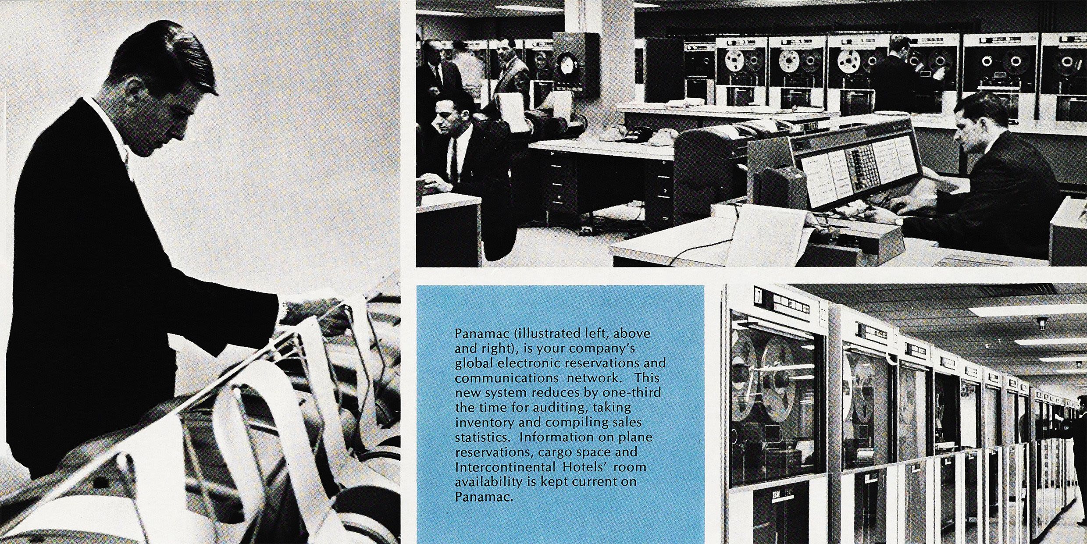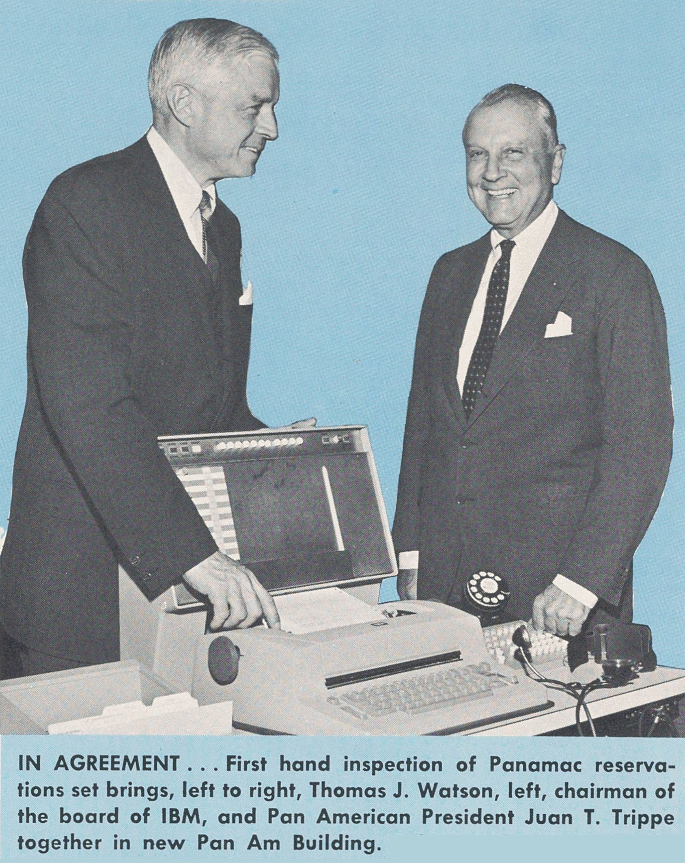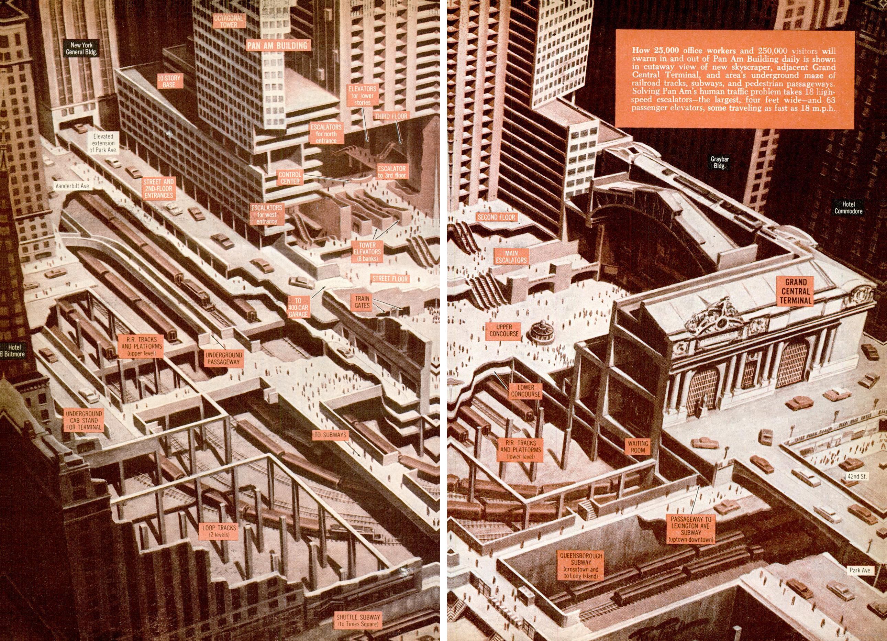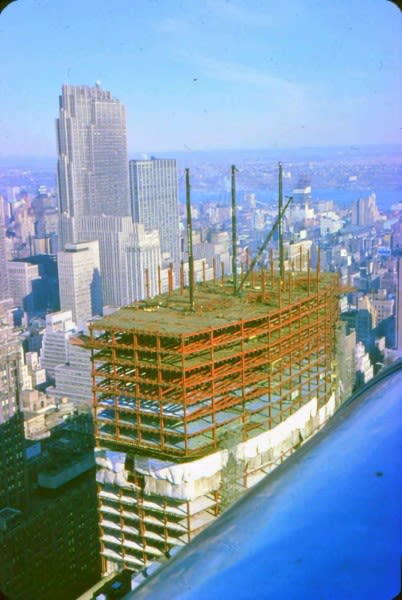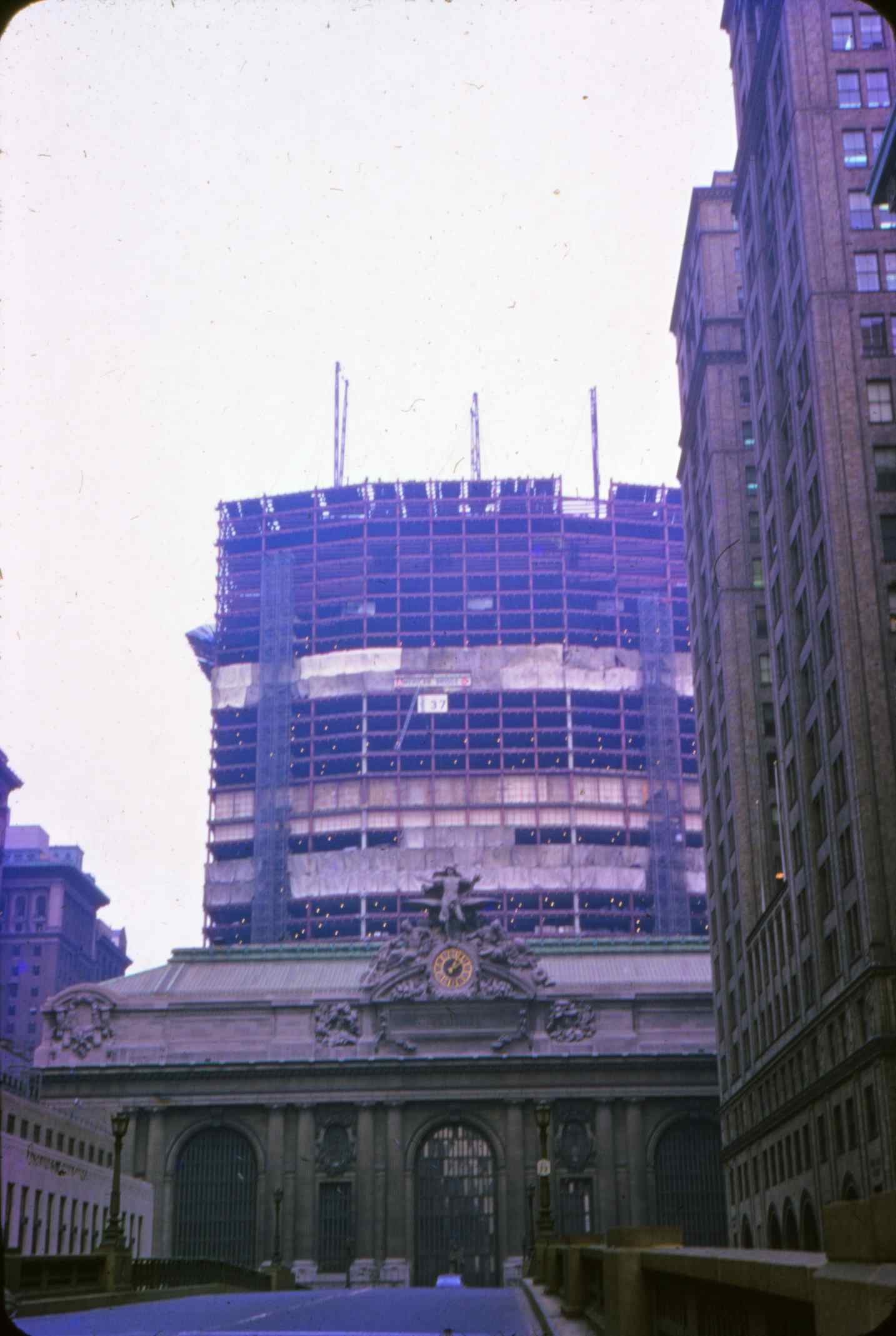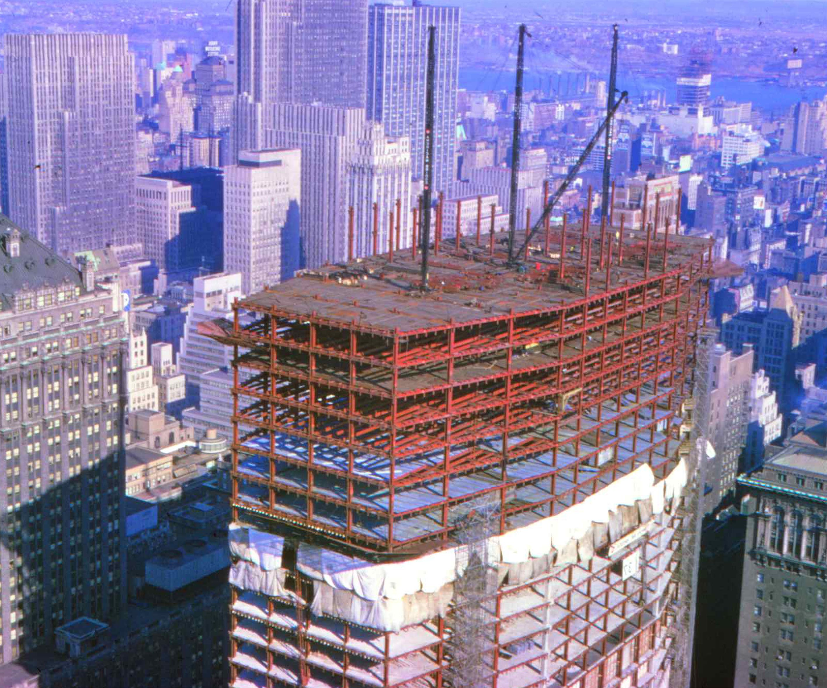THE CONSTRUCTION
Behind the Scenes
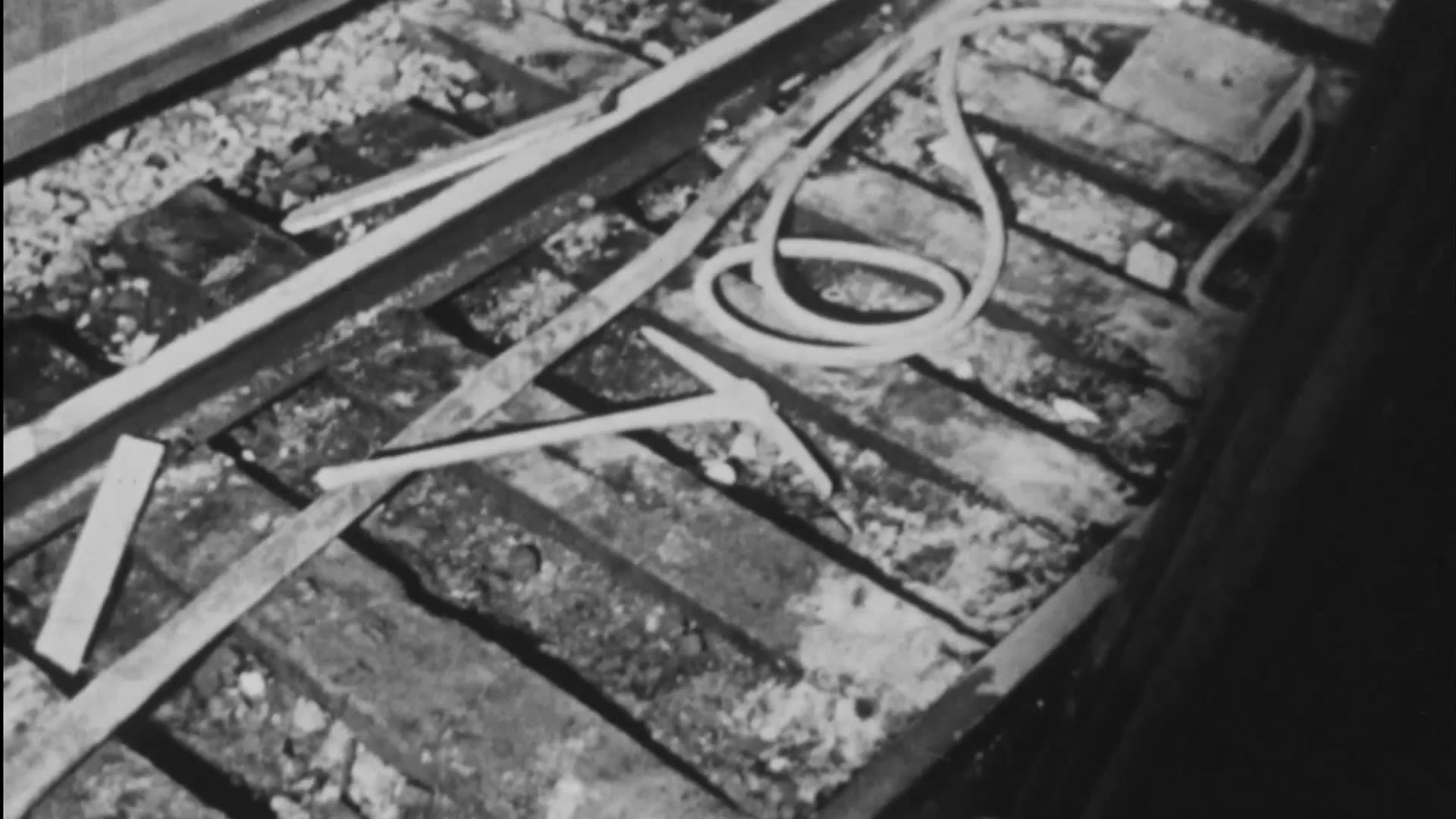
The construction of the Pan Am Building: a captivating event for New Yorkers
Crews worked in shifts to coordinate a careful ballet of arriving materials – much of it via the rail tracks below the site – and the clearing of unwanted materials. The early stages, involving the foundation, had to be timed very precisely to reduce impacts on daily commutes to a minimum.
When the building started to rise, a dedicated live camera feed was fed to TV monitors on the balcony of the Grand Central Terminal down below. The construction process proved endlessly fascinating to passers-by.
A short video sequence shot on May 14, 1962, the day the final steel girder was lifted to the top of the Pan Am Building being constructed in New York City (Courtesy of AP Archive).
The Process
Creating the new structure would mirror the scale and complexity of the Grand Central Terminal construction a half-century earlier.
In the early 1900s it meant the titanic job of blasting and digging, before creating the dual-layered track system and erecting the station above. Now nearly a half century later, that old groundwork had to be opened up and a new foundation set into bedrock before the 59-story building could rise above it.
The project would be particularly complex. First, planning got underway for the intricate and extensive foundation work that would support the building.
James Ruderman, the consulting engineer in charge, was a veteran of several other “air rights” projects along Park Avenue. For this project however, the dual layer of tracks and platforms below the building site would have to accommodate 99 new steel supports, driven down 55 feet below grade, often within inches of existing infrastructure. The supports would need special shock-absorbing materials to minimize transmitting vibration to the new building above.
In November 1959, building plans were officially filed by Emery Roth and Sons to the City, about 15 months after the architectural design team had started their work.
A MATTER FOR PUBLIC DEBATE
The sheer size of this new building – the largest commercial office building in the world – generated new debates in the public sphere. Public and professional scrutiny grew more intense after a conference on design and planning held in January 1960.
Ada Louise Huxtable wrote in the "New York Times" a few days later: “By virtue of its size and location, Grand Central City will inevitably be New York’s most important structure. Whether it is a monster or marvel, however, is being hotly debated…” ("New York Times," January 24, 1960).
Huxtable’s article described a debate at the conference between the project’s principals and an opposing panel of critics. Responding to the skeptics, Wolfson and the three architects — Roth, Gropius and Belluschi — provided some qualifying responses. The new building would have its own service establishments, and the subway system would provide increased service at nearby stops. Belluschi pushed back against the critics, adding wryly that, “When a baby outgrows its shoes, you don’t cut off his toes - you buy new shoes.”
Erwin Wolfson projected the $100 million cost of construction was more than he was ready to commit on his own. In late 1959 he secured the participation of British developer Jack Cotton, head of City Centre Properties, Ltd., who took a 50% stake in the project. (Cotton’s decision, only weeks after Gropius and Belluschi came onboard, suggested that the British developer might have been swayed by their involvement. He later hired Gropius to work on two British projects.)
Engineering Feats
"Erecting the Pan Am was a succession of unique engineering feats. A six story building that formerly occupied the site [the Grand Central Office Building] was still being razed when the new one began rising beneath it. Footings and columns had be be installed in the very midst of the rails of Grand Central’s cavernous train rooms, but careful timing of operations enabled train service to go on as usual (needing merely to be diverted from two adjacent tracks at a time)."
“COMING DOWN so new structure can rise on its site, old Grand Central Terminal Office Building is prey of demolition crews…” "Headlight," December 1960 ( New York Central Railroad).
“COMING DOWN so new structure can rise on its site, old Grand Central Terminal Office Building is prey of demolition crews…” "Headlight," December 1960 ( New York Central Railroad).
“BIG PILE of rubble is all that was left of main baggage room, around which old building rose," "Headlight" newsletter, December 1960 ( New York Central Railroad).
“BIG PILE of rubble is all that was left of main baggage room, around which old building rose," "Headlight" newsletter, December 1960 ( New York Central Railroad).
"Work on footings for new structure goes on without interfering with commuters and other passengers using Terminal," "Headlight" newsletter, December 1960 ( New York Central Railroad).
"Work on footings for new structure goes on without interfering with commuters and other passengers using Terminal," "Headlight" newsletter, December 1960 ( New York Central Railroad).
ENTER Pan Am
Until September 27, 1960 – when actual construction had been underway for over three months –the new structure going up at 200 Park Avenue was known as "Grand Central City."
“SEALED WITH A HANDSHAKE… Erwin S. Wolfson, left, president of Grand Central Building, Inc., and President Trippe exchange greetings in front of model of the new Pan Am Building. Pan Am will lease the equivalent of 15 floors of the world’s largest commercial office building for its Home Offices.”
“SEALED WITH A HANDSHAKE… Erwin S. Wolfson, left, president of Grand Central Building, Inc., and President Trippe exchange greetings in front of model of the new Pan Am Building. Pan Am will lease the equivalent of 15 floors of the world’s largest commercial office building for its Home Offices.”
On that day in September, Juan Trippe and Erwin Wolfson publicly shared some big news -- the new edifice would henceforth have a new name. In respected real estate tradition, the building would bear the name of its major tenant. From that day forward it would be known as the Pan Am Building.
The business arrangement reflected the individual personal qualities and approaches of the two principals. It was classic Wolfson style in which he directly sought out Pan Am’s commander-in-chief to sell the idea, avoiding the typical approach of using commercial brokers. He put his personal touch to work, bringing in a globally recognized corporate tenant, and saving one million dollars in commissions in the process.
And Juan Trippe had seized the moment to maneuver his airline into a position of commanding presence, engineering Pan Am’s unmistakable and dominating imprint on what had grown into corporate America’s most prestigious neighborhood. If it was classic Wolfson, it was certainly classic Trippe. Like the stunning deal he cut for the jet airliners five years earlier, this was another example of how he did things, and would continue to do so during his tenure at the top of Pan Am.
It was very big news, appropriate for what was to be the largest commercial structure in the world. Pan American World Airways was making a major commitment for the largest lease ever taken out in Manhattan. Leasing over 600,000 square feet in the new building, Pan Am would take 15 floors – each more than an acre -- over a quarter of the entire space of the building. The term was twenty-five years, costing Pan Am $115.5 million -- about what the building cost to construct. The airline also bought a 10% equity stake in Grand Central Building, Inc., the entity created by Erwin Wolfson and Jack Cotton that actually owned the building. It was a foot in the door for Pan Am that would grow with time.
Trippe announced that many of the thousands of Pan Am's employees would work in the Pan Am Building. The new building would combine two other Manhattan offices as well as a sizable facility in Queens. Along with top executives, the traffic and sales, reservations, communications, industrial relations, and supply divisions would find a new home . And the airline’s flagship New York ticket office would be there too.
“A big Pan Am sales office on the ground floor featured curved white walls, light grey terrazzo flooring and white furnishings - and of course, the airline's logotype in bright blue three-dimensional letters...designed by Edward Barnes and Charles Forberg."
“A big Pan Am sales office on the ground floor featured curved white walls, light grey terrazzo flooring and white furnishings - and of course, the airline's logotype in bright blue three-dimensional letters...designed by Edward Barnes and Charles Forberg."
"Shrinking Distance: Pan American reservations employees thousands of miles away can communicate directly with Panamac to determine space availability or make a reservation... at right are magnetic disc files which can store 500 million characters of information."
"Shrinking Distance: Pan American reservations employees thousands of miles away can communicate directly with Panamac to determine space availability or make a reservation... at right are magnetic disc files which can store 500 million characters of information."
"NEW COUTURE... With opening of sales office in Pan Am Building, Pan Am will introduce a new uniform for women ground personnel. Created by California designer, Don Loper, it is made of a dacron and wool blend in Pan American blue."
"NEW COUTURE... With opening of sales office in Pan Am Building, Pan Am will introduce a new uniform for women ground personnel. Created by California designer, Don Loper, it is made of a dacron and wool blend in Pan American blue."
"Panamac… is your company's global electronic reservations and communications network. This new system reduces by one-third the time for auditing, taking inventory and compiling sales statistics. Information on plane reservations, cargo space and Intercontinental Hotels' room availability is kept current on Panamac."
Photo: 1964 Pan American World Airways Annual Report, p. 7 (PAHF Collection).
Photo: 1964 Pan American World Airways Annual Report, p. 7 (PAHF Collection).
ibm's PANAMAC SYSTEM
A critical feature of Pan Am’s plans for its new home was the installation of the $23 million PANAMAC system on the fourth floor. It provided a radical advance in airline passenger reservations, and much more. The system would integrate global connections across the airline’s operations – connecting 114 cities across six continents.
PANAMAC would be a game changer, and its arrival complemented the changing environment that had arrived with Pan Am’s jet fleet – a point made a year before by Juan Trippe when he publicly signed the contract with IBM for the system. The twin IBM 7080 computer systems provided operational redundancy. The installation alone would cost $2.4 million.
"Standing in the still unfinished fourth floor space in March 1962 with Tom Watson, Chairman of IBM, Trippe said, 'PANAMAC is as revolutionary as was the transition from piston aircraft to jets.' "
Along with passenger flight reservations, Panamac would handle hotel bookings for Pan Am’s Intercontinental Hotel Corporation chain and car reservations.
It could also manage aircraft engine analysis, inventory statistics, crew and aircraft scheduling, as well as maintenance planning.
Pan Am’s lease was the development that Erwin Wolfson and his British partner Jack Cotton had been waiting for. With a prestigious client like Pan Am taking such a substantial chunk of the building’s space, other tenants quickly followed. And for Pan Am, having its name on the building represented as much as a million dollars annually in marketing value, according to a report in the "New York Times."
a PAN AMERICAN WORLD AIRWAYS PRODUCTION: "PANAMAC"
'"PANAMAC": Introduction of the new IBM computer system for organization of data and transmission of reservations, cargo and hotel information, plus other related Pan Am services, circa 1962. Full Length. Pan American World Airways, Inc. Digitized from the original 16mm print (PAHF Film collection).
"THE MOST COMPLICATED BUILDING EVER BUILT"
"How 25,000 office workers and 250,000 visitors will swarm in and out of Pan Am Building daily is shown in cutaway view of new skyscraper, adjacent Grand Central Terminal, and area's underground maze of railroad tracks, subways, and pedestrian passageways. Solving Pan Am's human traffic problem takes 18 high-speed escalators - the largest, four feet wide - and 63 passenger elevators, some traveling as fast as 18 m.p.h."
"How 25,000 office workers and 250,000 visitors will swarm in and out of Pan Am Building daily is shown in cutaway view of new skyscraper, adjacent Grand Central Terminal, and area's underground maze of railroad tracks, subways, and pedestrian passageways. Solving Pan Am's human traffic problem takes 18 high-speed escalators - the largest, four feet wide - and 63 passenger elevators, some traveling as fast as 18 m.p.h."
PAN AM BUILDING CONSTRUCTION SLIDES
(PAHF COLLECTION)
Construction slide-1 of Pan Am Building (PAHF Collection).
Construction slide-1 of Pan Am Building (PAHF Collection).
Construction slide-2 of Pan Am Building (PAHF Collection).
Construction slide-2 of Pan Am Building (PAHF Collection).
Construction slide-3 of Pan Am Building (PAHF Collection).
Construction slide-3 of Pan Am Building (PAHF Collection).
