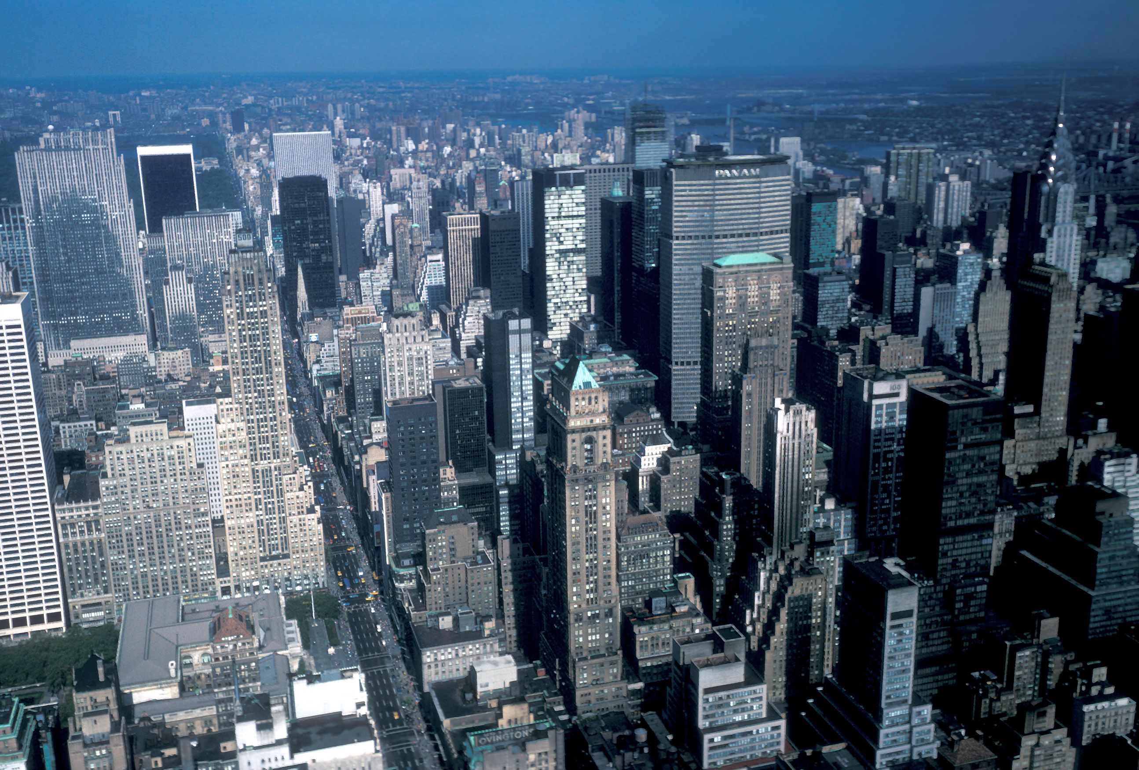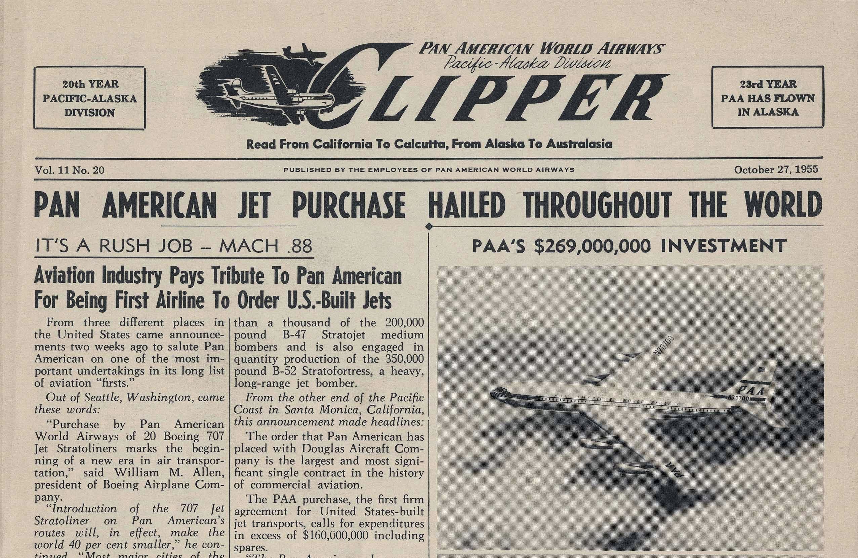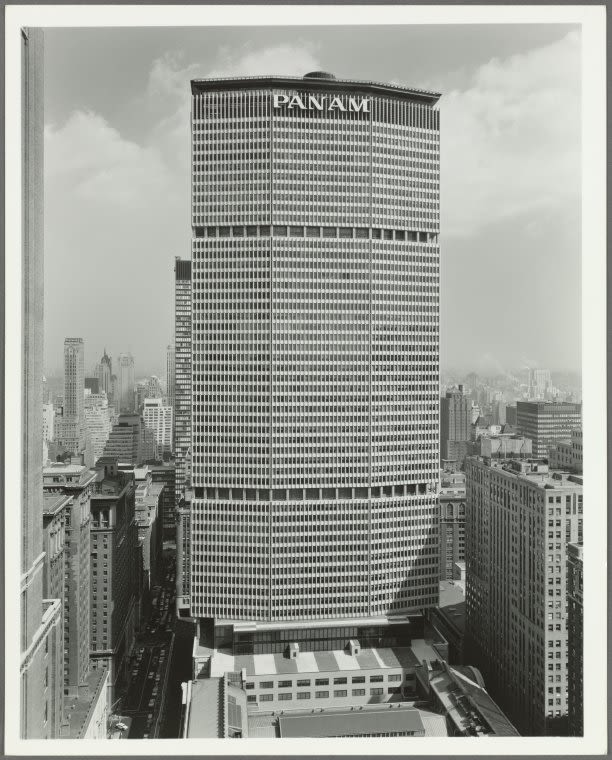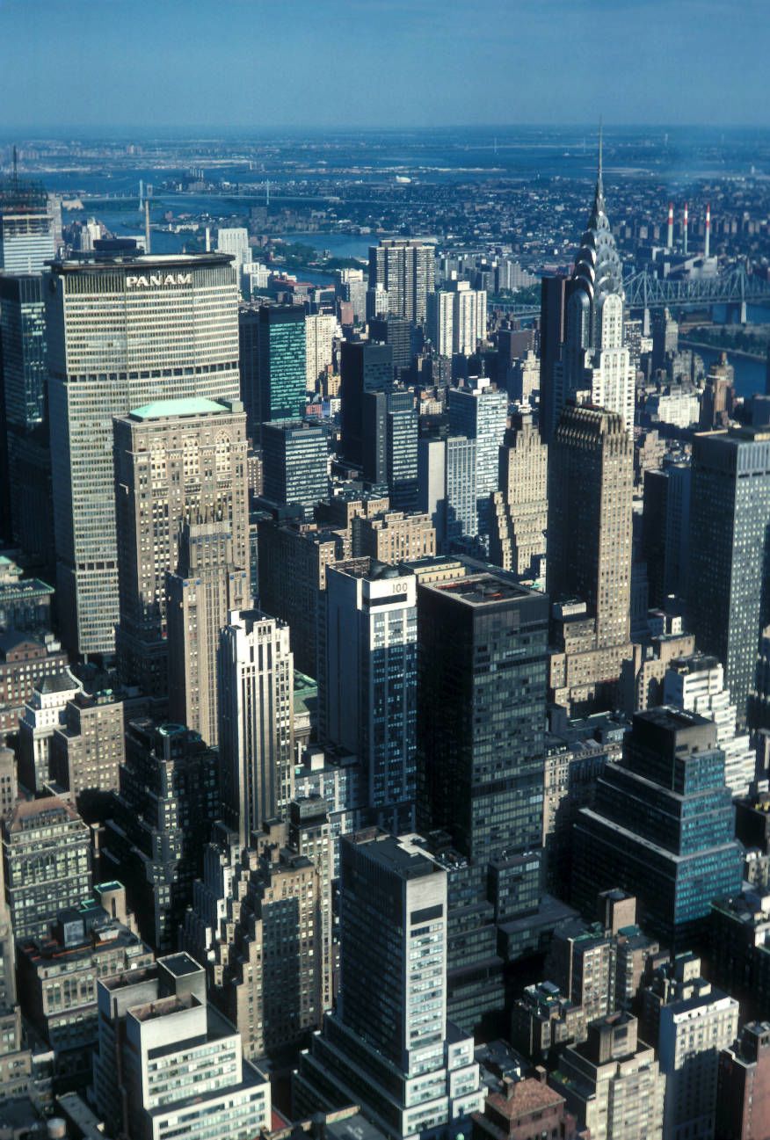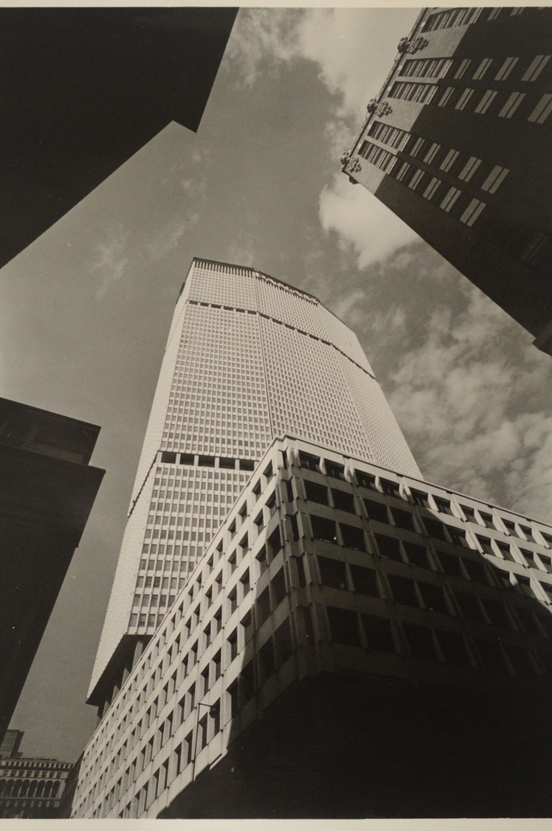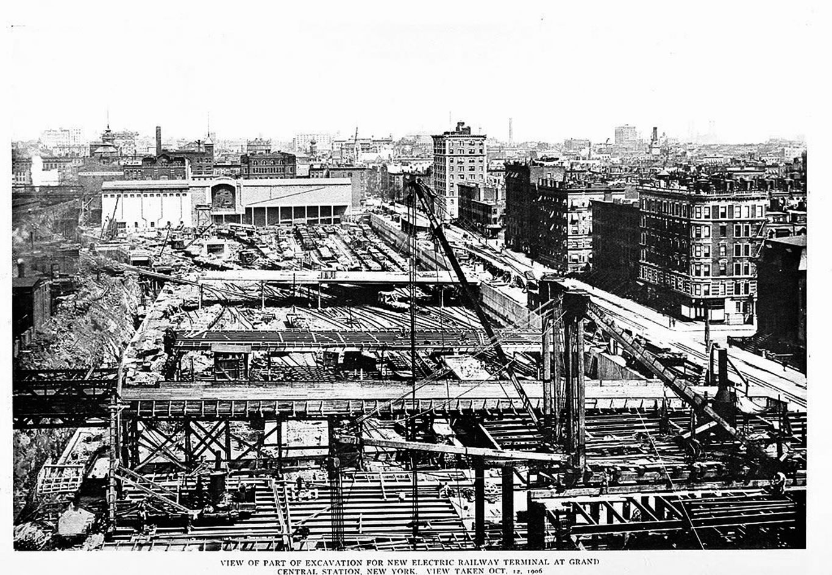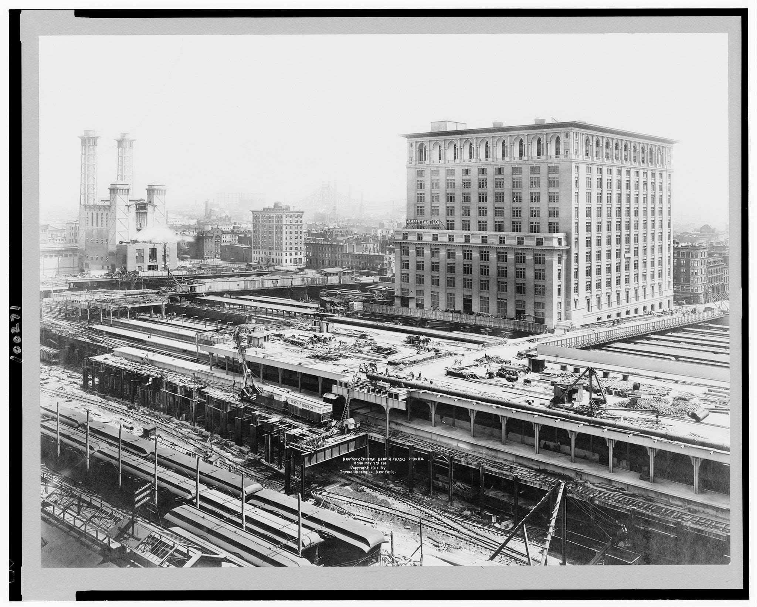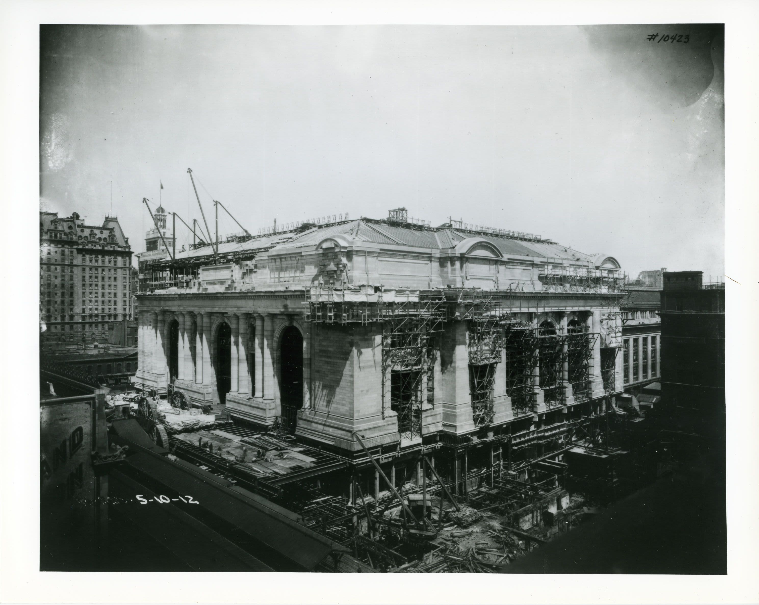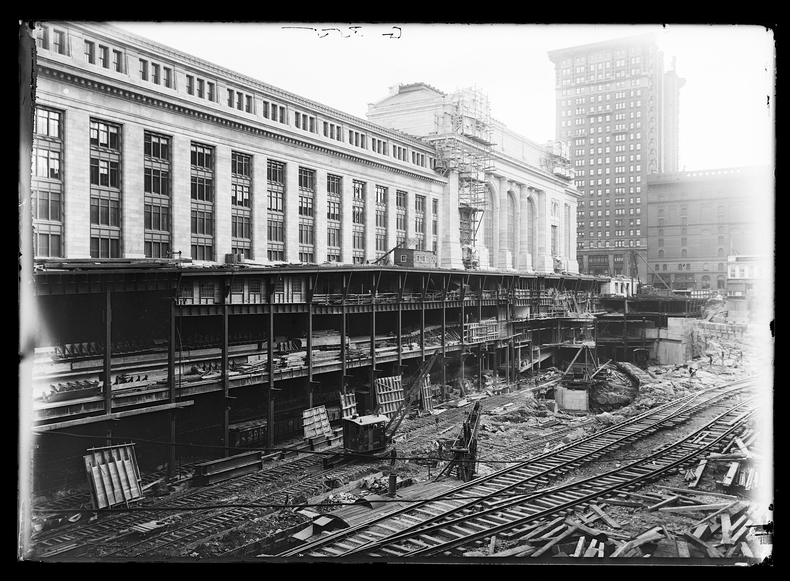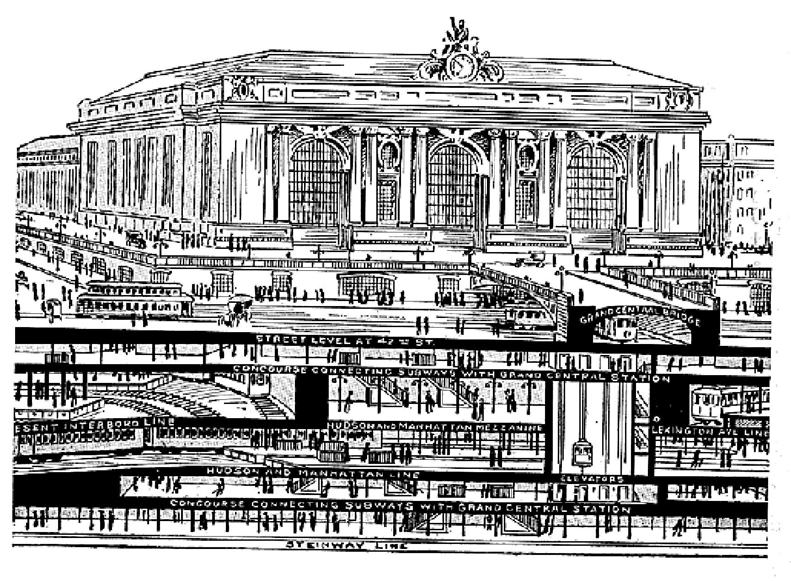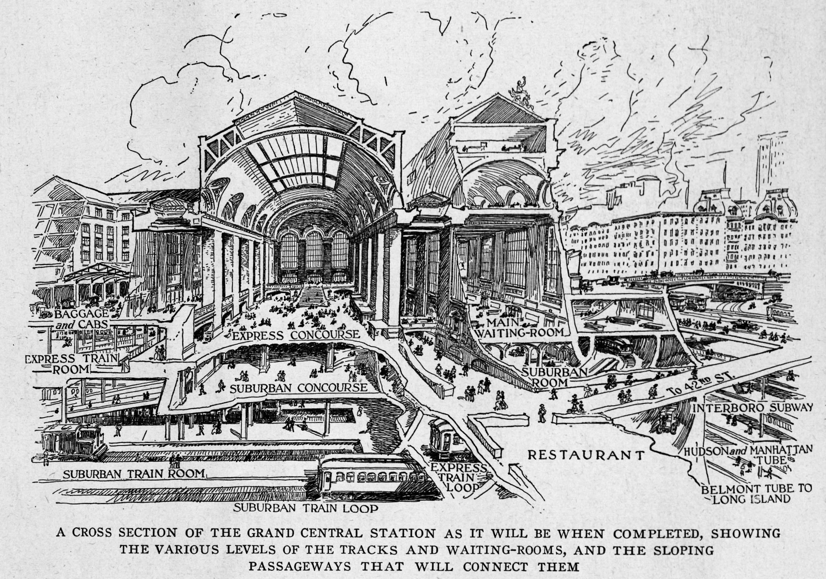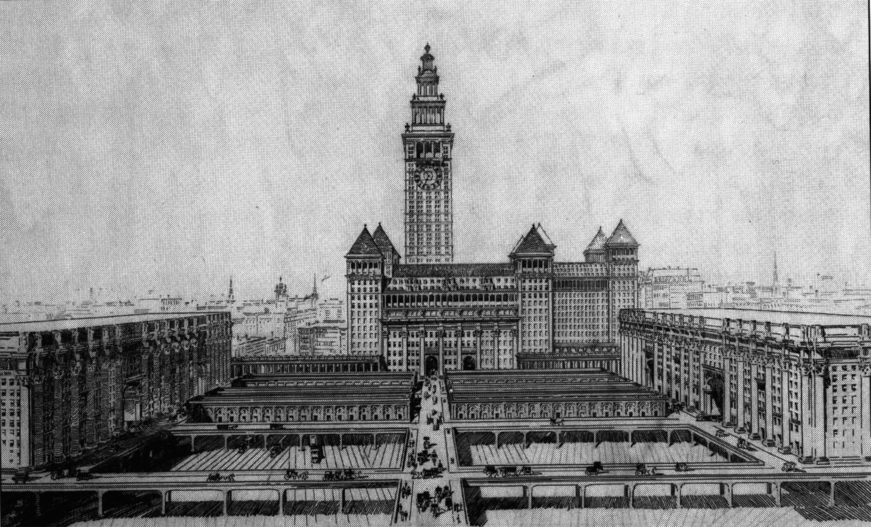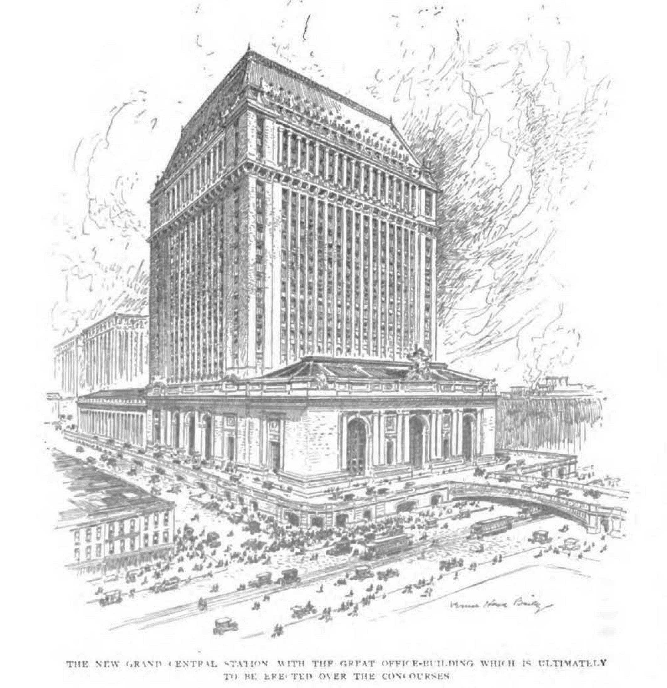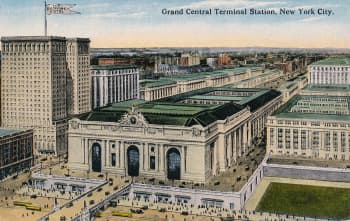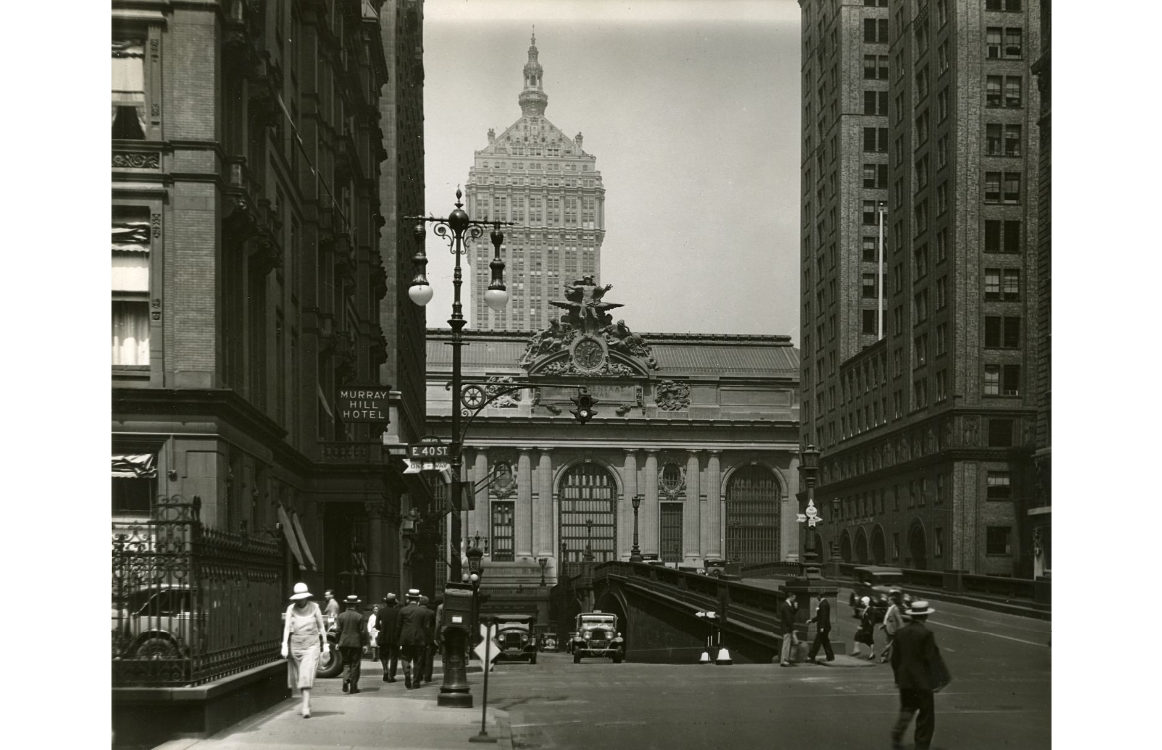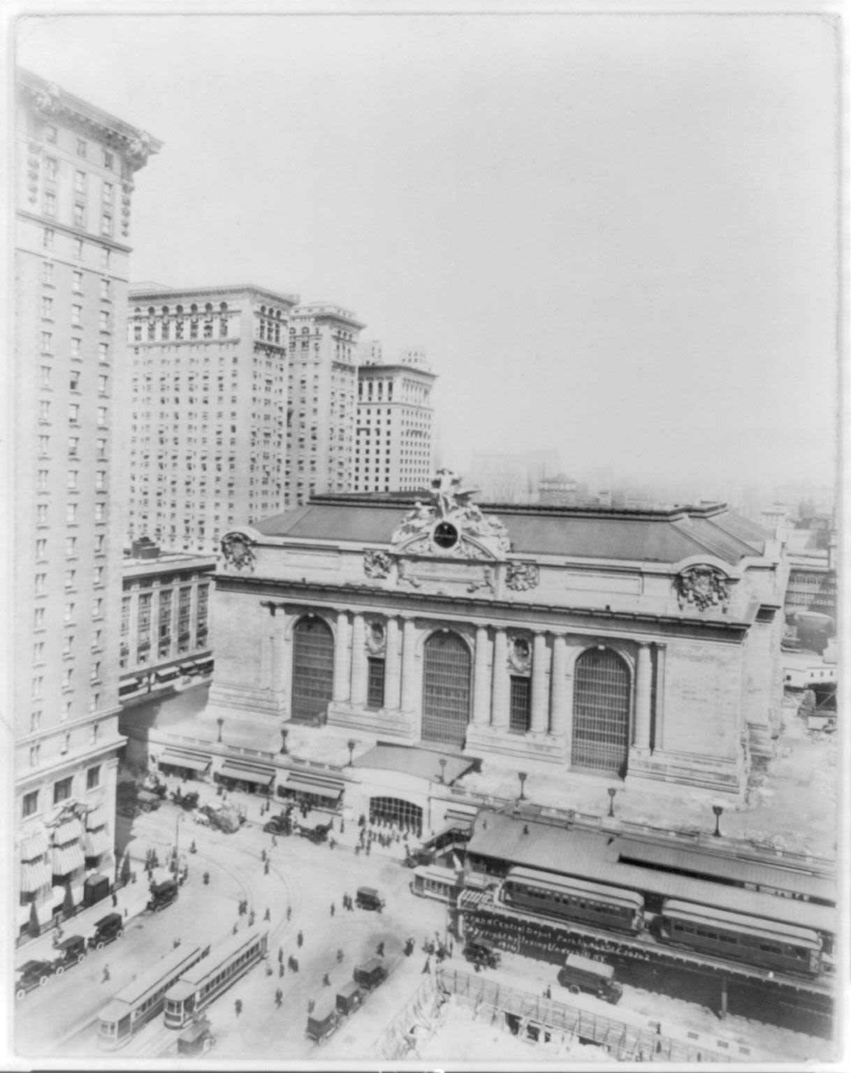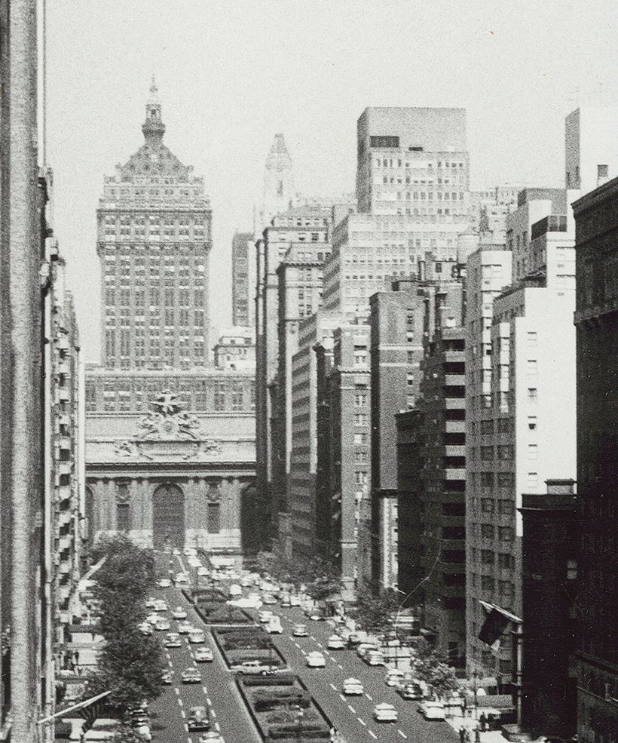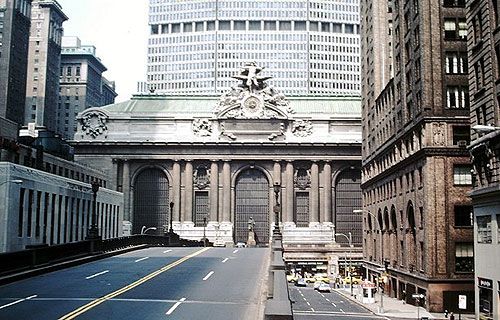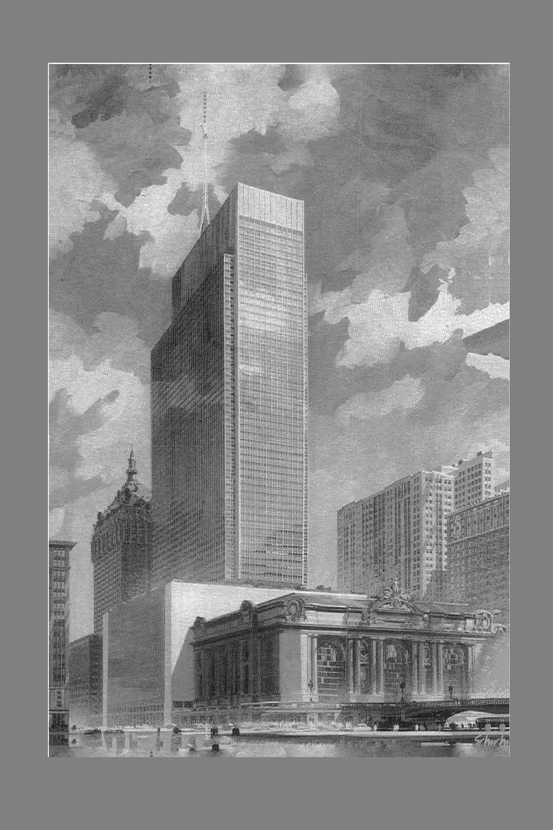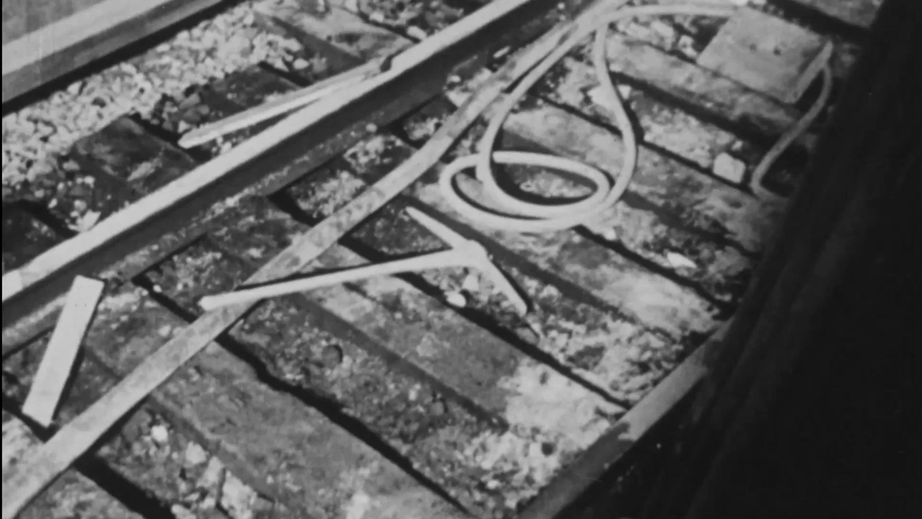THE PAN AM BUILDING
At the crossroads of the world
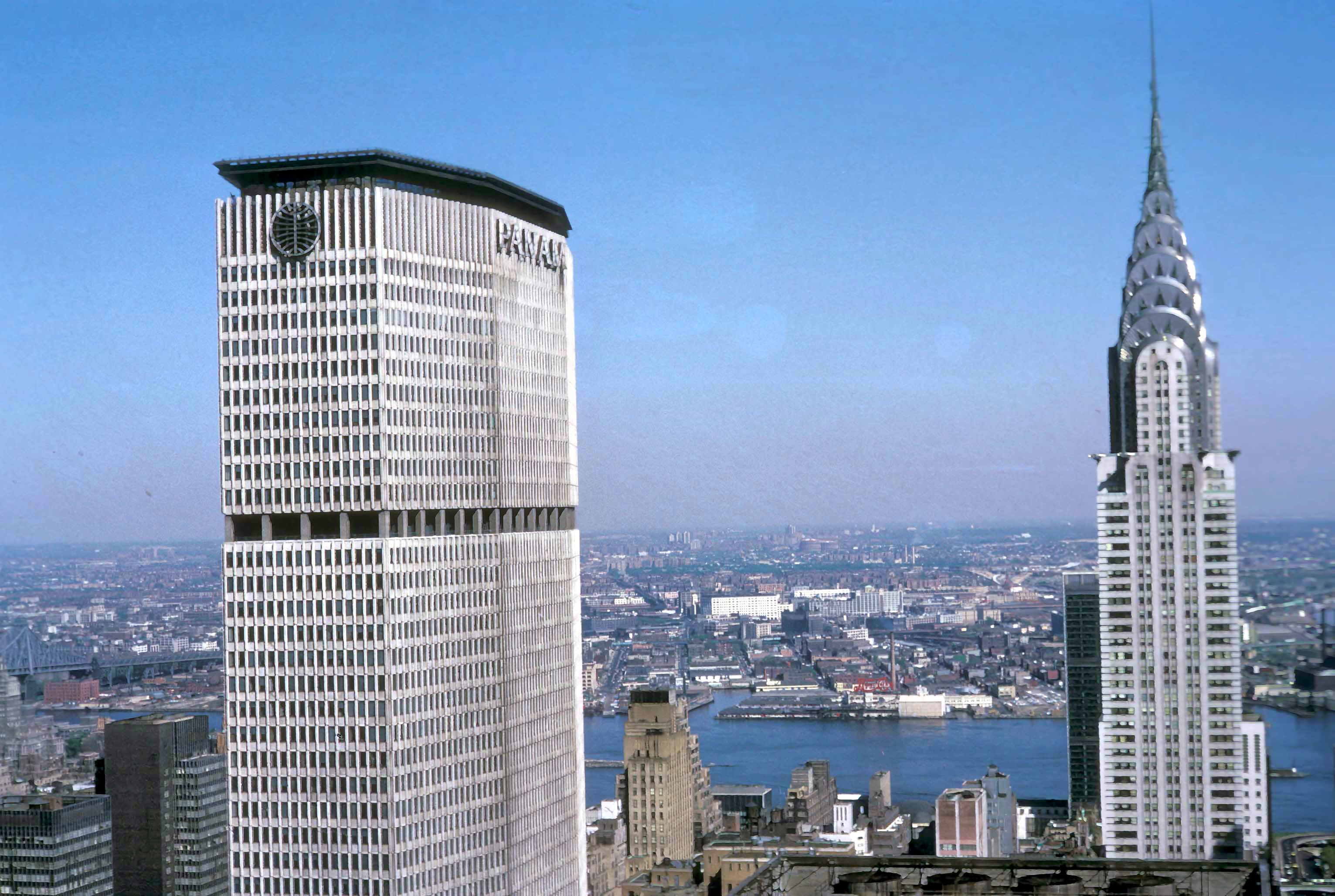
"Pan American Jet Purchase Hailed Throughout the World," cover story, Alaska Division "Clipper," Vol. 11, No. 20, October 27, 1955, p. 1 (University of Miami Special Collections, Pan American World Airways, Inc. records). Photo:
“You never change things by fighting the existing reality. To change something, build a new model that makes the existing model obsolete.”
THE START OF SOMETHING BIG
It was 1955, and it would be a big year for Pan American World Airways. On October 13th, Juan Trippe, Chairman of the airline, announced that Pan Am’s future was going to be jet-powered.
It was an industry-shaking change that could not be ignored. It meant the twilight of piston-powered aircraft on long-haul routes. The advent of Pan Am’s jet fleet would take three years, but there would be no turning back for any of the world’s major air carriers – they would have to follow suit.
As he contemplated the huge changes his decision would set in motion, Trippe might have looked out from his 58th floor perch in midtown Manhattan’s Chrysler Building and seen venerable Grand Central Terminal (GCT) two blocks away on 42nd Street – the iconic passenger rail station that was a symbol of what was fast becoming yesterday’s transportation choice.
The executives of the New York Central, and the New York, New Haven and Hartford railroads – owners of Grand Central – were wrestling with their own vision of the future, and it was awash in red ink. The venerable station was costing more than they could afford in upkeep, and it showed. The Terminal was dirty and worn.
Neither Juan Trippe, nor the executives of the railroads could know it at that moment, but their futures were going to come together with a momentous new addition to the Manhattan skyline. But a bit of history first...
"200 Park Avenue - East 45th Street." The Pan Am Building overlooking Grand Central Terminal in 1963. Irma and Paul Milstein Division of United States History, Local History and Genealogy (Courtesy of the New York Public Library). Photo:
Grand Central Terminal was finished in 1913, replacing an earlier depot built in 1871 for the New York Central Railroad. The new station’s construction took a decade, but the work encompassed far more than just the Concourse building visible from the street. It was an engineering and architectural masterwork.
The Beaux-Arts building sat atop a complex two-tiered system of tracks and platforms, connected in turn to a many-acre underground train yard, which sat at the end of a preexisting underground tunnel for the four tracks leading north out of the city.
William Wilgus, the New York Central’s supervising engineer had devised the plan for this complicated underground labyrinth after a terrible accident in 1902. At that time, both he New York Central and the New York, New Haven, and Hartford railroads that co-owned the old depot, used steam locomotives to haul the many daily trains in and out of the city. But in January 1902, an engineer on a speeding southbound express missed a stop signal in the smoke-filled tunnel just north of the station. The locomotive slammed into a stopped train, with catastrophic and deadly results. The accident marked the beginning of the end for steam-powered railroading in Manhattan, and the impetus for electrification of trains serving Grand Central.
The new technology opened up a world of possibilities for the railroads. The plan mapped out by William Wilgus entailed burying the large area of tracks and train yard below ground. Above, along with a beautiful new station, there would be streets and buildings – on new property owned by the railroads – property that could be leased out for “air rights” to developers. The resulting income for the railroads would help pay for the enormous expense to construct the new station and infrastructure.
The concept of developing a rebuilt Grand Central and environs engaged the imagination of architects and planners, who drafted various plans they thought would fit the increasingly important city location. Various schemes surfaced, but in the end, the only buildings the New York Central constructed on its own next to the original GCT were a six-story office building just north of the terminal, and a few years later, the New York Central Tower at 45th Street (now the Helmsley Building). However, the property along Park Avenue above the buried tracks began to fill up with grand apartments and hotels, built by developers who leased the air rights from the railroads.

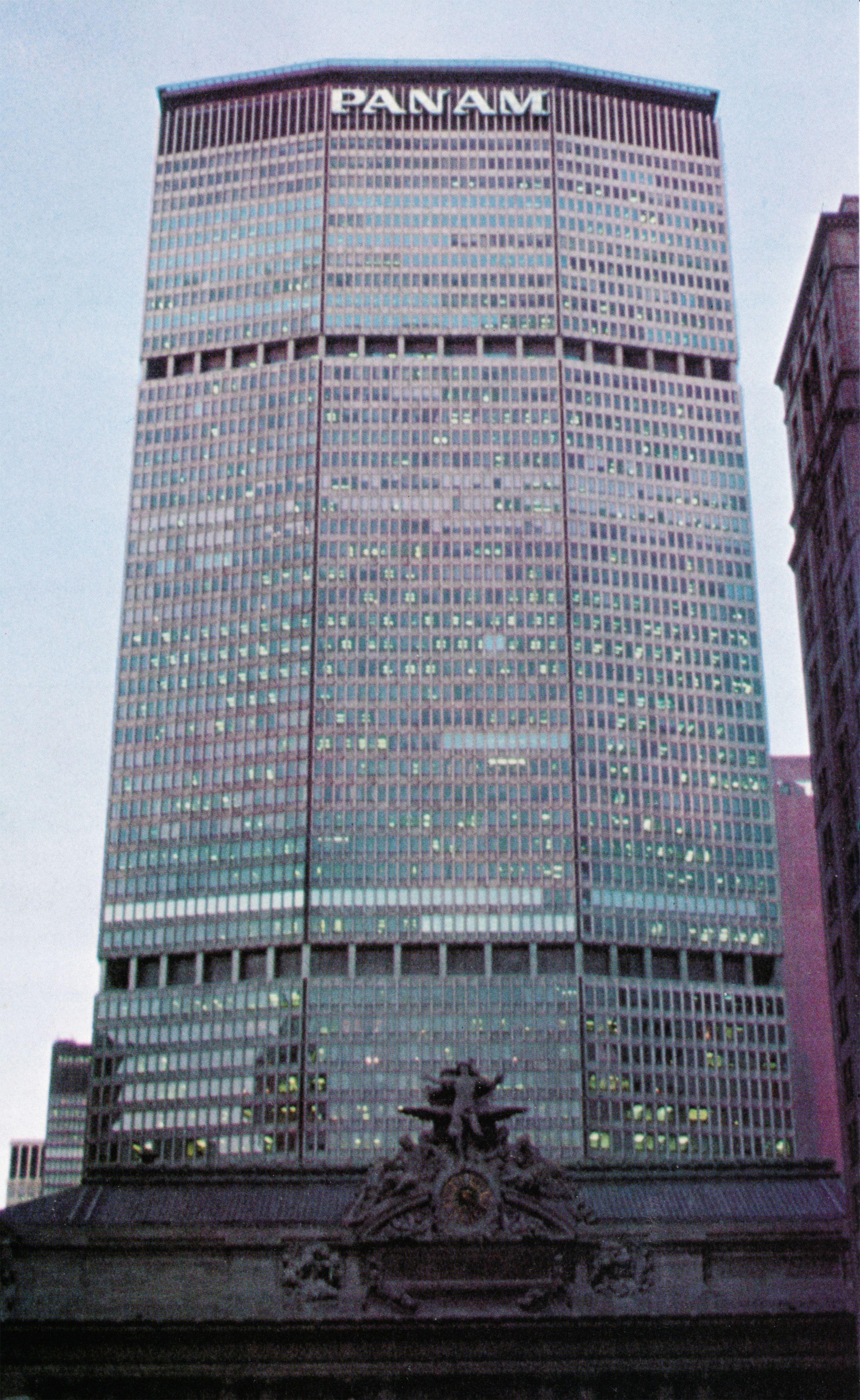
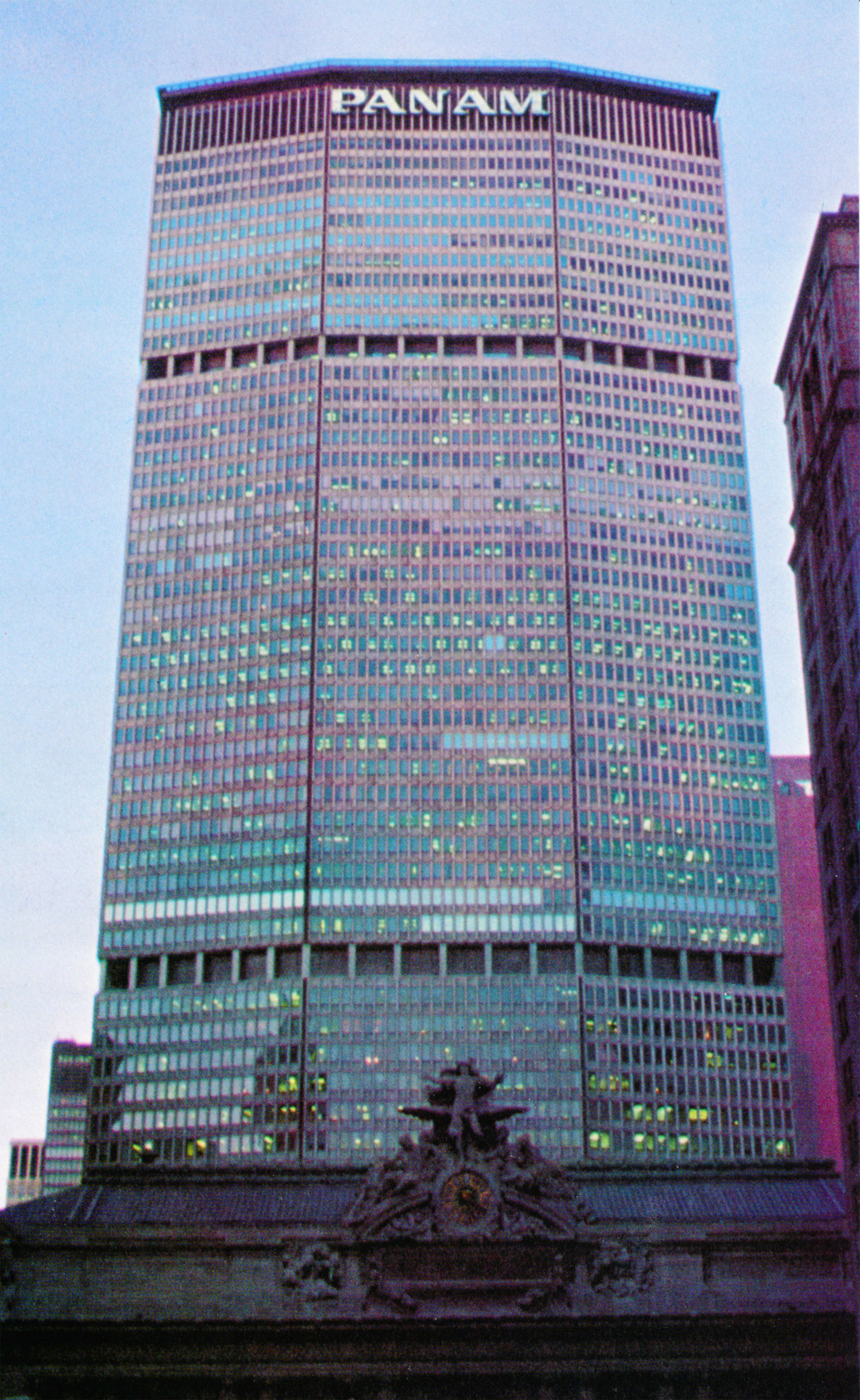
Midtown Manhattan showing Pan Am Building & Chrysler Building. Harrison Forman photo, courtesy of University of Wisconsin, Milwaukee Digital Library
Midtown Manhattan showing Pan Am Building & Chrysler Building. Harrison Forman photo, courtesy of University of Wisconsin, Milwaukee Digital Library
Promotional image of the Pan Am Building from the ground up. Pan American Airways photo from the University of Miami Special Collections, Pan American Airways, Inc. records.
Promotional image of the Pan Am Building from the ground up. Pan American Airways photo from the University of Miami Special Collections, Pan American Airways, Inc. records.
TIMELINE: how the REDESIGN OF GRAND CENTRAl enabLED Park Avenue "air rights"
“ . . . a fantastic structure of multi-leveled differentiated transportation systems—train tracks, subway and bus lines, pedestrian corridors—all intricately interwoven and coordinated into a flawlessly functioning, highly efficient, finely tuned machine.”
1903-1912
October 1906: "View of Part of Excavation for New Electric Railway Terminal at Grand Central Station, New York"
October 1906: "View of Part of Excavation for New Electric Railway Terminal at Grand Central Station, New York"
New York Central worked diligently to make its railroad safer and efficient.
Redesign of the huge rail yard and its track system took 10 years to complete. First, electric trains replaced steam engines. Then the excavation of the tracks enabled a two-tier track system to and from the station. Amazingly, the construction was accomplished at the same time passenger trains continued their operations.
"The floor of the excavation is at the lower track level, and as the foundation is finished, part of the upper track level has been built and put into use above it. The portion of the new station along the Lexington Ave. side (right) was built first. A series of 'bites' then carried the work across the whole station. The march of progress can be seen here, from the old station yard at ground level at far left to completed two-level structure on the right."
By 1911 the New York Central tracks were already underground. Photo below, by Irving Underhill, from his collection at the Library of Congress.
The building of Grand Central Terminal c.1912
1913 Grand Central Opens
The Other Plans
Construction of Grand Central Terminal, 1905-1915, Detroit Publishing Co. (Library of Congress).
Besides the underground tracks, New York Central had also designed a complex system of passageways and ramps for passengers.
This diagram shows different levels of subterranean passages and tunnels made possible by the extensive excavation that took place before Grand Central was built.
Above: "A cross section of the Grand Central Station as it will be when completed, showing the various level of the tracks and waiting rooms, and the sloping passageways that will connect them."
At the beginning of the Grand Central project, there were already plans for a tower on top of the terminal.
An early 1903 alternate vision for Grand Central by McKim, Mead and White shows a large rail yard and an office tower above a the station.
As early as 1911, New York Central was optimistic about the possibility of raising revenues with the office design shown below referred to as "The Great Office Building."
An article in 1911, "The Greatest Railroad Terminal in the World," reported on New York Central's costly improvement scheme. Illustration of an architectural plan drawn by American artist Vernon Howe Bailey: "The New Grand Central Station with the Great Office Building which is ultimately to be erected over the concourses."
By the time the Beaux-Art building was completed, the complex passages and thoroughfares had been put into place. But none of the concepts for office towers or hotels had advanced beyond the concept stage.
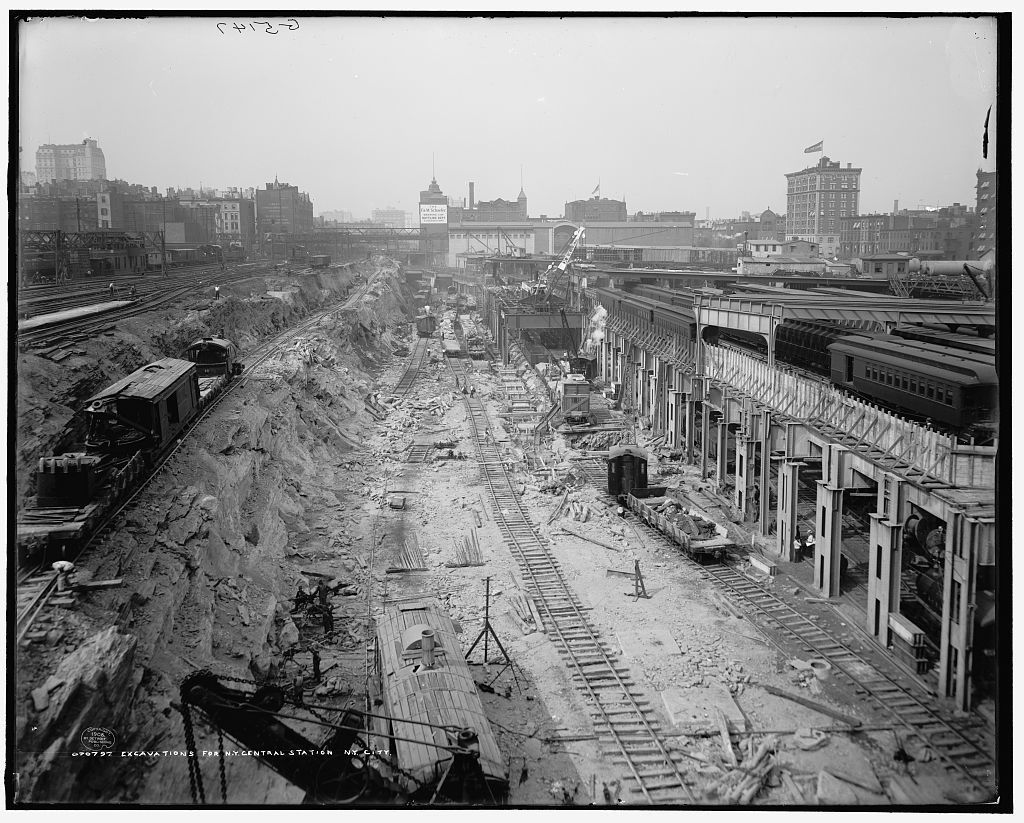
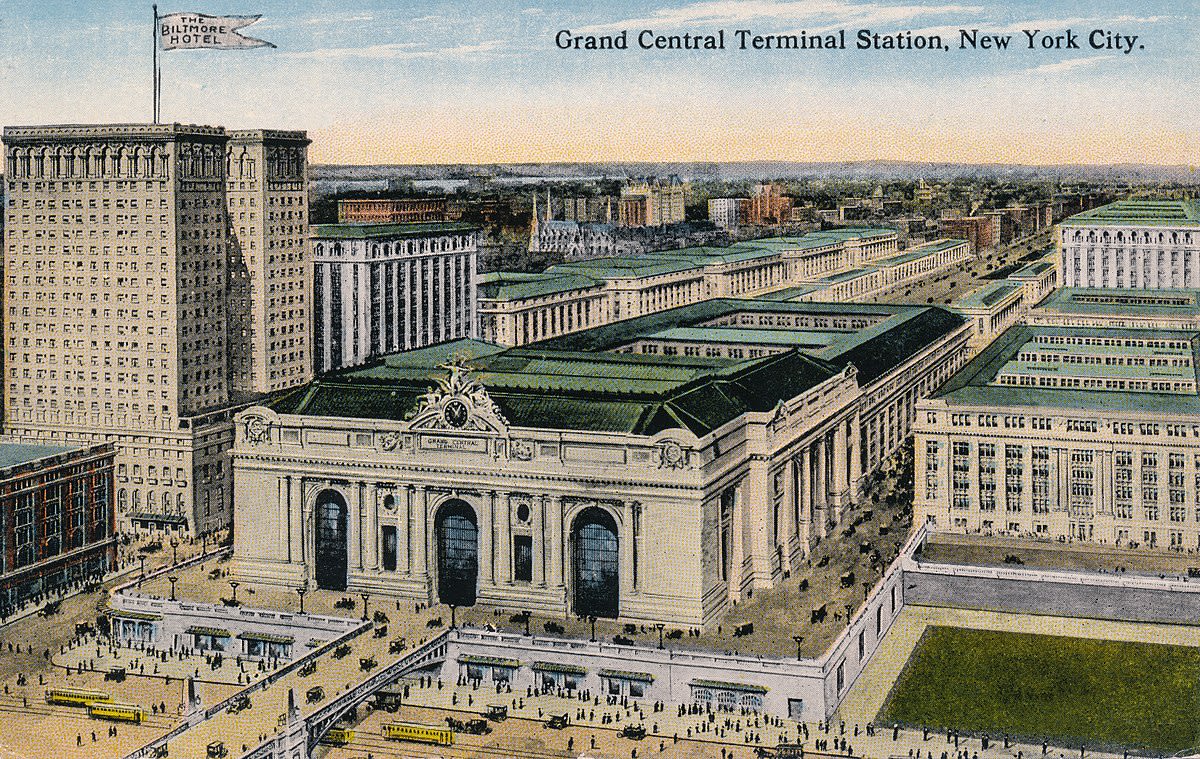

Main image: THE HEYDAY OF GRAND CENTRAL TERMINAL
GCT's Peak of Activity
1930-1940
By 1929 the railroad finally fulfilled its plans to build an office tower over Grand Central, and moved its headquarters to the New York Central Office Tower (now the Helmsley Building). Renting out space in the structure also helped the railroad pay for the terminal project. The Office tower would change the open skyline behind Grand Central forever.
1932, looking north toward Grand Central from 40th Street, New York City.
1939: A hub of activity before World War Two, Grand Central advertised a Newsreel Theater, Art Galleries, restaurants and other amenities, plus direct passages to hotels and office buildings. Its popularity continued on an upward trajectory during World War Two as passenger traffic boomed.
GRAND CENTRAL'S CHANGING SKYLINE
After its completion in 1913 Grand Central station stood quietly with tall buildings towering to the east and west of it. This 1914 photo by Irving Underhill shows an open skyline behind the terminal (Library of Congress Collection).
A 1958 photo detail by Angelo Rizzuto shows busy traffic patterns on Park Avenue South leading to Grand Central Terminal and the 1929 Helmsley Building standing behind it (Library of Congress Collection).
The Pan Am Building's modern design serves as a backdrop highlighting details of the Beaux Art station. Photo taken in August 1976 of Grand Central Terminal, by Hikki Nagasaki, of the "Passenger Railroad Guide" (Wikimedia Commons).
LISTEN
The Bowery Boys Podcast, 2010
"Special Illustrated Edition! Today it's the Met Life Building. It's been called the ugliest building in New York City. It sits like a monolith behind one of the city's most enduring icons Grand Central Terminal. But it's got some secrets you may not know about. In this podcast, we scale the heights of this misunderstood marvel of modern architecture."
o
